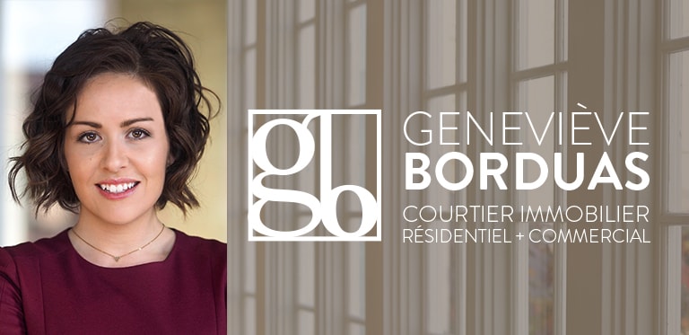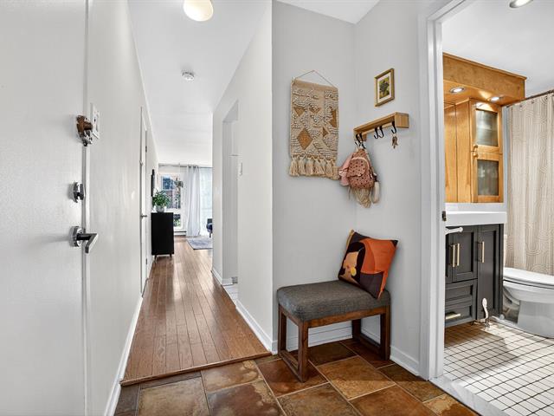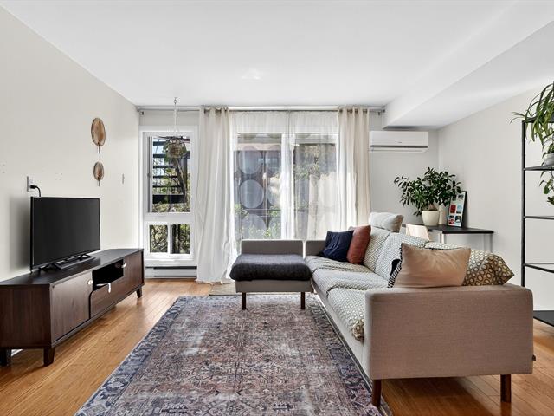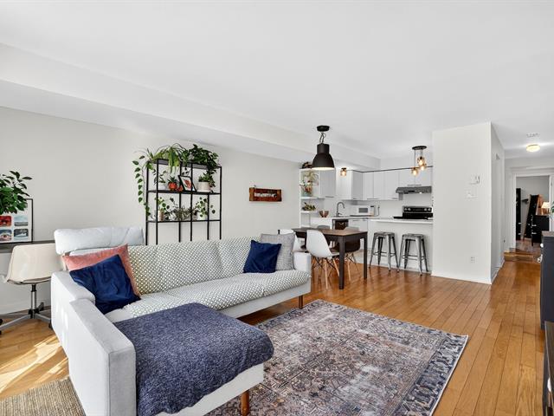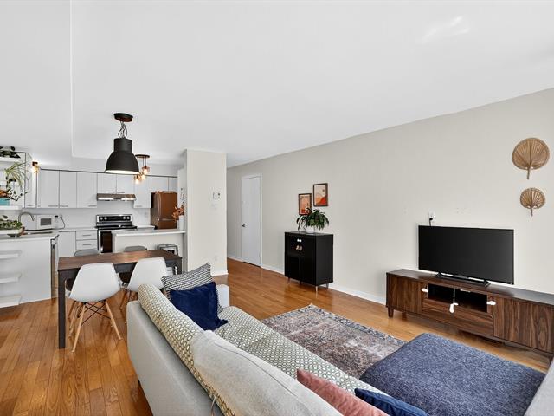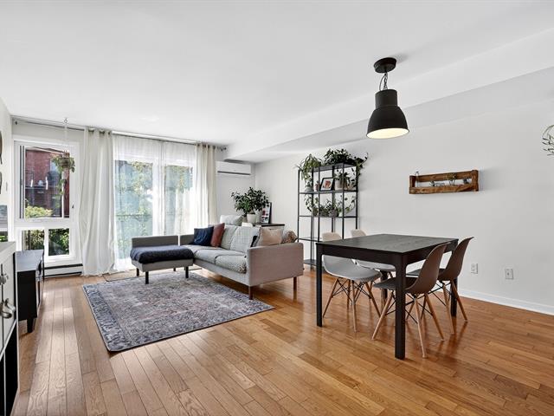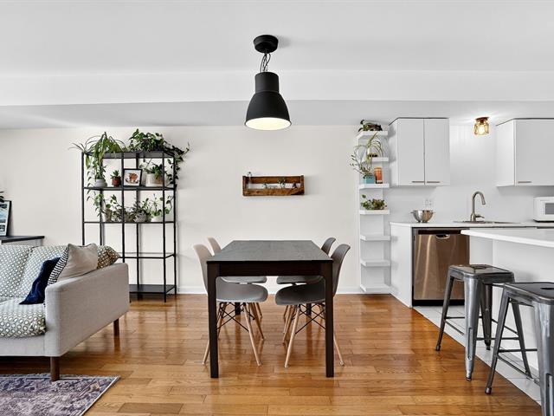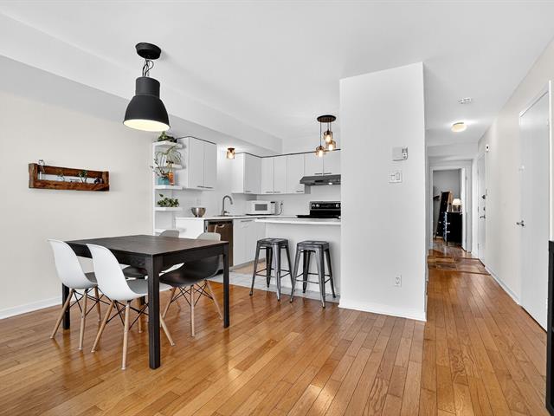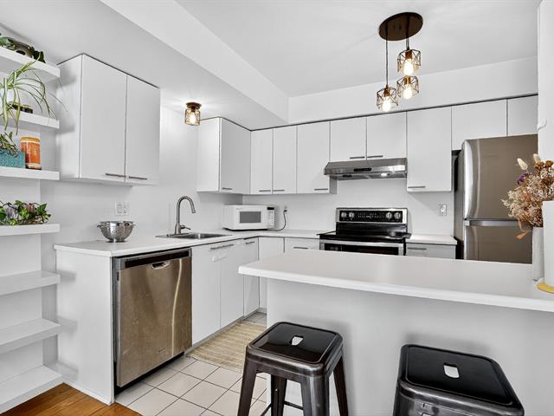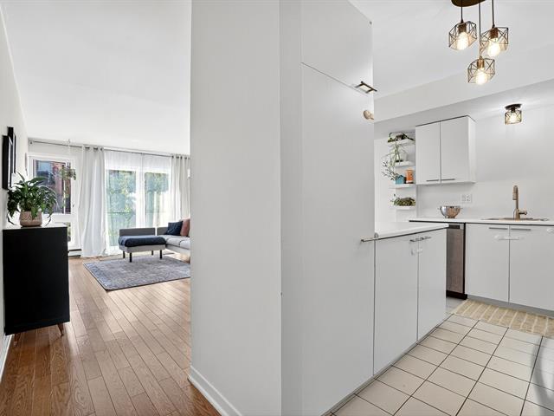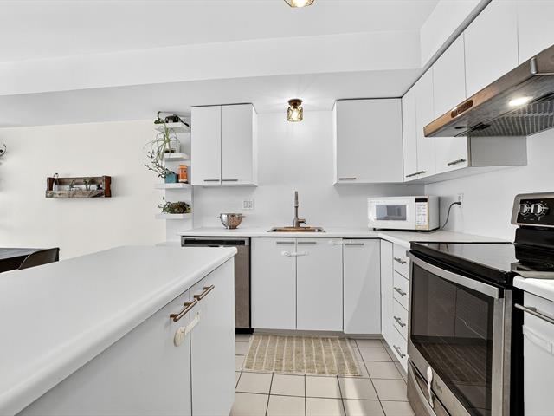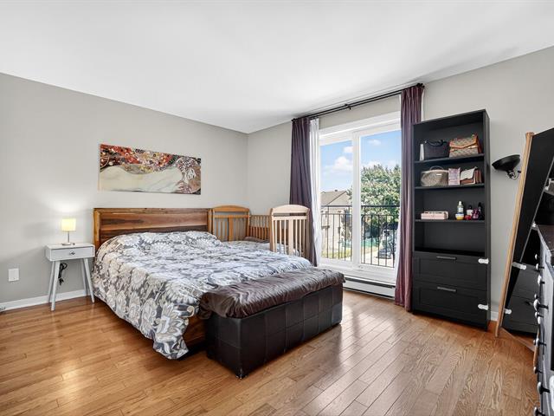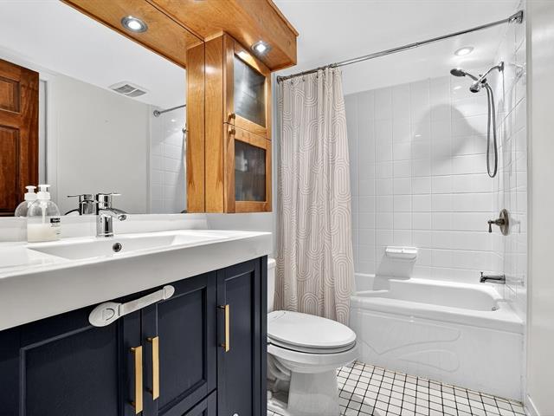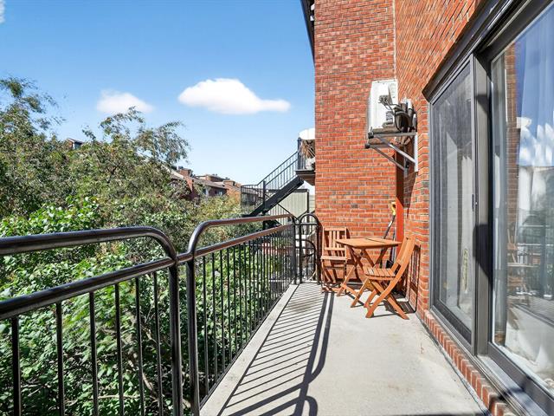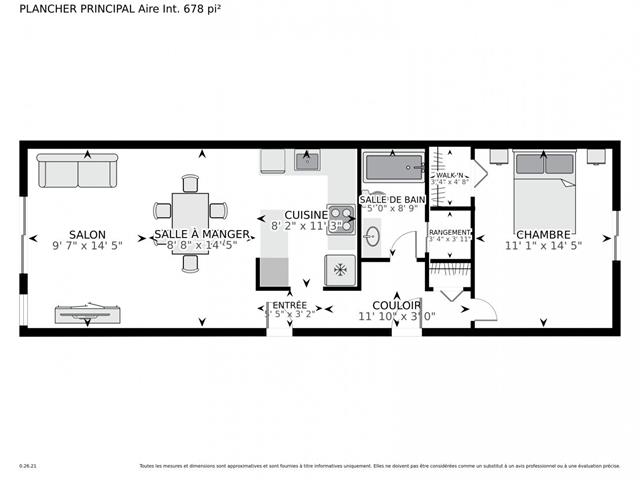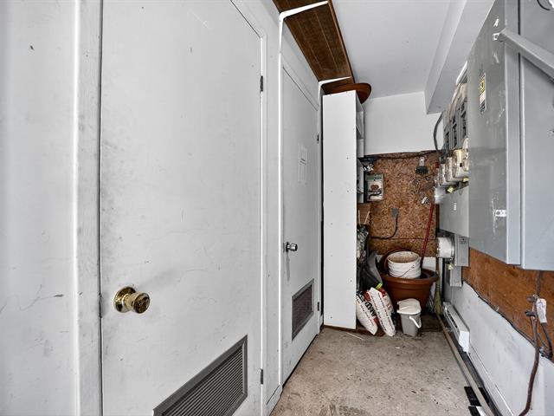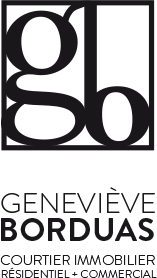Geneviève Borduas
Real estate broker
Courtier Immobilier
résidentiel + commercial
résidentiel + commercial
Office : 514 333-0490
Cellular :
Fax : #
Cellular :
Fax : #
Condo for sale, Montréal (Ahuntsic-Cartierville)
sold
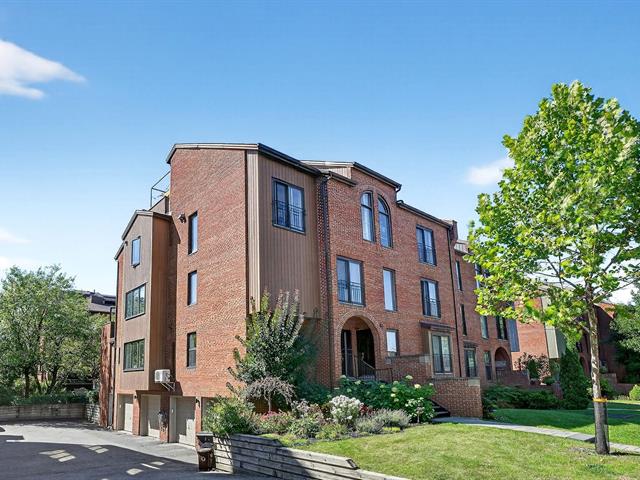
MLS 12042716
Address
8520, Av. André-Grasset,
Montréal (Ahuntsic-Cartierville)
Description
Rooms : 5 | Bedrooms : 1 | Bathroom : 1 | Shower room : 0
Bright condo in the heart of the André-Grasset domain. This property located on the 2nd floor offers you a spacious bedroom, a renovated bathroom, open concept living / dining / kitchen, wood floors, wall mounted air conditioning, a large balcony and a storage locker. Within walking distance of shops, grocery stores and services.
Characteristics
| Property Type | Condo | Year of construction | 1984 |
| Type of building | Semi-detached | Trade possible | |
| Building Size | Certificate of Location | ||
| Living Area | 62.80 m² | ||
| Lot Size | Deed of Sale Signature | ||
| Cadastre | |||
| Zoning | Residential |
| Pool | |||
| Water supply | Municipality | Parking | |
| Driveway | |||
| Roofing | Asphalt shingles | Garage | |
| Siding | Brick | Lot | |
| Windows | Topography | ||
| Window Type | Distinctive Features | ||
| Energy/Heating | Electricity | View | |
| Basement | Proximity | Public transport, High school, Elementary school, Hospital, Highway | |
| Bathroom |
| Sewage system | Municipal sewer | Restrictions/Permissions | Short-term rentals not allowed, Pets allowed |
| Equipment available | Wall-mounted air conditioning | Heating system | Electric baseboard units |
Dimensions
Living area
62.80 m²
Fees and taxes
School taxes :
$239 (2025)
Municipal Taxes :
$2,077 (2025)
Total
$2,316
Expenses / Energy (per year)
Co-ownership fees
$1,908
Municipal evaluation
Year
2024
Lot
$65,900
Building
$289,500
Total
$355,400
Room dimensions
Rooms
: 5 | Bedrooms
:
1 | Bathroom
: 1 |
Shower room
: 0
| Rooms | LEVEL | DIMENSIONS | Type of flooring | Additional information |
|---|---|---|---|---|
| Kitchen | 2nd floor | 11.4x7.5 P | Ceramic tiles | |
| Dining room | 2nd floor | 14.4x8.5 P | Wood | |
| Living room | 2nd floor | 14.4x11 P | Wood | |
| Primary bedroom | 2nd floor | 14.2x11 P | Wood | |
| Bathroom | 2nd floor | 8.6x5 P | Ceramic tiles |
Inclusions
Refrigerator, Stove, Dishwasher, Washer, Dryer, Wall-mounted air conditioner, Light fixtures, Fixtures, Curtain rods, Curtains, Storage space (6.8 × 4 feet)
Exclusions
bedroom curtains
Addenda
Well managed and maintained building
Roof 2018
Air conditioning 2018
Private storage space on the ground floor
The living area by its full west exposure benefits from
abundant and natural lighting.
Large balcony
Pets allowed (with rules)
Quiet and peaceful area
Strategically located within walking distance of shops,
parks and public transport.
Enjoy a 3D visit through this link:
https://www.tourbuzz.net/public/vtour/display/2348466?idx=1&
pws=1
