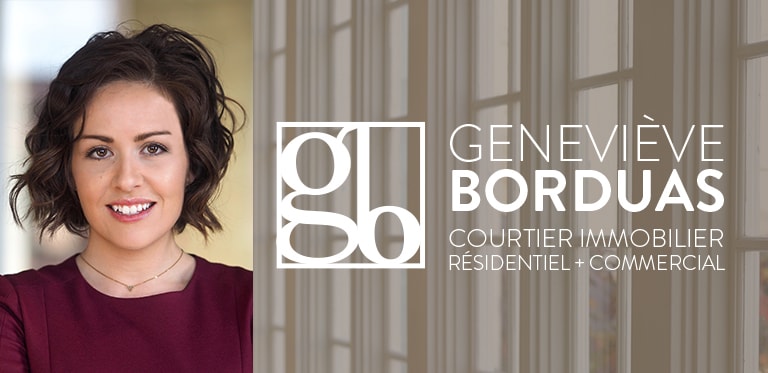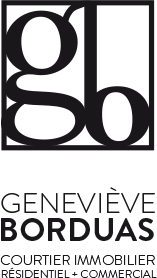-
Elle a fait une bonne mise en marché, l'immeuble est vendu et nous sommes satisfaits du résultat. Merci Geneviève, Rania et toute l'équipe.
- L.Savard
-
Dear Geneviève, Thank you so much for all of your help, we could not have done it without your expertise. We highly appreciate the time and efforts you have devoted to us and our project
- Carol Ann
-
Merci de nous avoir supporté dans l'achat de notre nouvelle maison! Nous avons énormément apprécié ta grande disponibilité et tes conseils. Nous aurons une belle maison cet automne pour accueillir notre petit bébé qui est en route! Merci encore pour tout, et au plaisir de se revoir
- Stéphanie
-
Pradeep & I wanted to thank you for being the most incredible real estate agent that we have ever met (...I have mt quite a few during the last few years while ''searching solo''). I also want to thank you personally for giving me the courage and support to face each stage of the process. I could not have done this without you!
- Ursula & Pradeep
-
Genevieve, Merci mille fois pour le travail que tu as fait pour nous. Ton implication et ton professionnalisme nous ont beaucoup aidés et très impressionnés. Nous en sommes extrêmement reconnaissants. Nous te souhaitons bonne chance dans te carrière! En toute amitié
- Marie-Pier
-
Je ne sais pas si on t'a déjà dit que tu étais une femme d'exception Geneviève, je me permets cette remarque et je ne voudrais pas oublier ta délicatesse qui accompagne l'excellence de ton professionnalisme. Tu es la meilleure courtier que j'ai connu et Dieu sait que j'en ai connu! Ton seul problème c'est que tu n'as pas plus de 24 heures dans une journée! Sinon tu ferais le bonheur de plus de clients.
- Raymond
-
You are really spectacular, your advices were very much appreciated, down to the last detail, you have always been a compassionate and impassioned advocate for us, sometimes knowing what we need better than we do!
In appreciation of everything you have done for us, thank you. (I passed on your name to my friend, you will hear from her).
We are definitely going to stay in touch!!!
- Mary
-
A Special thanks to Geneviève Borduas, our direct agent. Very nice, always cordial, ready to help us and would answer all our questions and needs in efficient manner. Thanks again for a job well done. We will definitely keep you in mind for future transactions!
- Chris Lester
-
Geneviève Borduas a toujours été disponible pour toutes mes questions. Mon condo s'est vendu plus rapidement que je pensais ; offre d'achat acceptée après 5 semaines seulement! Merci beaucoup pour l'excellent service rendu. Nous vous reverrons sous peu pour l'achat de notre maison :)
- Vy Doan
-
J'ai vendu mes 2 résidences à l' intervalle d'un an grace a Mme Borduas. Son expérience, sa délicatesse, son art de négocier en font un agent hors pair. Elle sait mettre les intervenants en confiance, et elle est très professionnelle
Je vous la recommande fortement elle saura conclure la transaction avec succès
Merci Geneviève
Pierre Rozon cpa
Chantal Boton
- PIERRE ROZON ET CHANTAL BOTON
-
Plusieurs courtiers avaient essayés de vendre mon immeuble semi-commercial (centre-ville) 12 appts et 2 commerces prix demandé (2 295 000$) mais sans succès. Ce n'était que pure perte de temps, fiasco total, dérangement inutile des locataires,acheteurs non sélectionnés et peu scrupuleux, les courtiers ne maà®trisaient pas le dossier et voulant me faire accepter n'importe quel prix...j'avais eu pas moins de 13 offres avant celle sélectionnée de Madame Borduas,Je n'avais rien à perdre et j'ai donné mandat le 6 juin 2018 et le 14 novembre 2018 la vente était clà´turée avec toutes mes conditions et prix réaliste au marché 2 200 000$ comptant... 3486-88-90 Avenue du Parc Montréal.
Je n'aurais jamais pensé vendre mon immeuble en si peu de temps.Je suis un client très difficile à combler et cette courtier a su satisfaire à toutes mes exigences en respectant toutes mes conditions.Bravo, et je la recommande à toutes personnes qui veut une courtier ,intègre,polie,et qualifiée avec un sens du professionnalisme comme le public s'attend de recevoir d'un courtier et ce n'est malheureusement pas toujours le cas...Vous n'aurez rien à perdre tout comme moi...Essayez c'est l'adoptée croyez moi. Georges Juneau,client entièrement satisfait...
- Juneau Georges
-
*Service très courtois, très efficace et très professionnel
*Conseils personnalisés, fiables, réflechis
*Excellent étude de marché et planification optimale
*Reduction considérable du stress et de toute la charge reliés à la vente / achat d' une propriété
*Vaste bassins des connaissances de professionnels ( agents immobiliers, inspecteur, notaires, plombiers...)
*Trois transactions faites ensemble dans les derniers 10 mois sans le moindre souci!
- Sara & Roni
-
Genevieve is not only a great real estate agent, but an amazing person. She's patient, trustworthy, and really looks after your best interests. If you are buying, she'll always give you an honest opinion. She wants to make sure that you are happy with your purchase. I can't recommend Genevieve enough.
- Greg P
-
Genevieve helped us sell 2 condos and buy our house. She is always available, the before and after service does not change. You should not hesitate to give her a call. Highly recommended!
- Maher Eid
-
I had the pleasure of working with Genevieve to sell my house . I can't say enough about the quality of service she has provided . She was completely professional , transparent forthcoming and flexible .She knows her business very well , She is completely reliable and so easy going It is really like working with an old friend , she even went light fixture shopping for me . Hundred percent recommend her ! Thank you Genevieve for a great job!!
- Abdul Wahab Khayat
-
Genevieve helped us sell my mother-in-law's condo once she passed away. She was knowledgeable, efficient and dealing with her was a pleasurable experience while we were dealing with a sad situation.I highly recommend her and would definitely use her services in the future.
- SUZANNE GUERIN
-
Très bon service attentionné. Je recommande Geneviève.
- Yves N.
-
Geneviève= the perfect/ experienced/ trustworthy/ brilliant/ elegant/ effective/ rapid/ helpful Real Estate Agent, who will absolutely make anyone`s dream about owning houses come true, in a very smooth/ stress-free way. Buying/selling houses is a serious decision/ process and Geneviève solves it like a magic from A-Z!!! We have made 3 transactions with her and we were extremely satisfied. She is ofcourse the best Real Estate Agent, providing the prompt/ professional/ exceeded service that anyone can ever imagine!!!
- Asha Xavier





