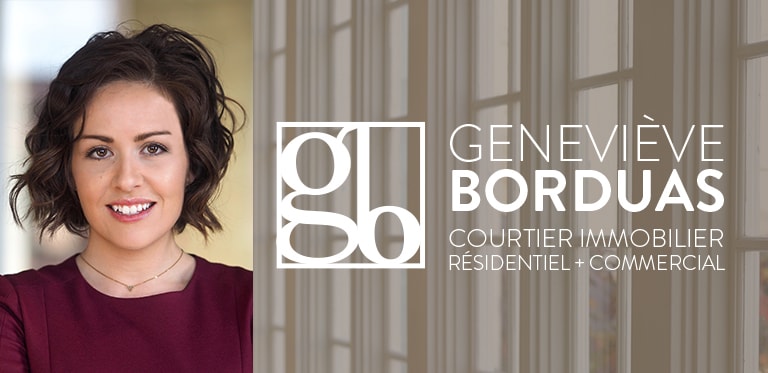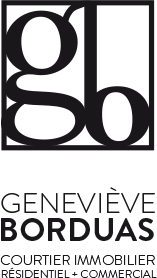Geneviève Borduas
Real estate broker
Courtier Immobilier
résidentiel + commercial
résidentiel + commercial
Office : 514 333-0490
Cellular :
Fax : #
Cellular :
Fax : #
Condo for rent, Montréal (Villeray/Saint-Michel/Parc-Extension)
$3,000 / month
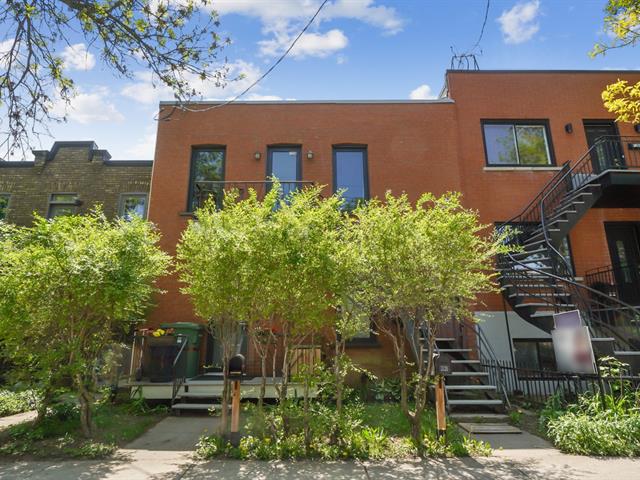
Façade  Cour
Cour 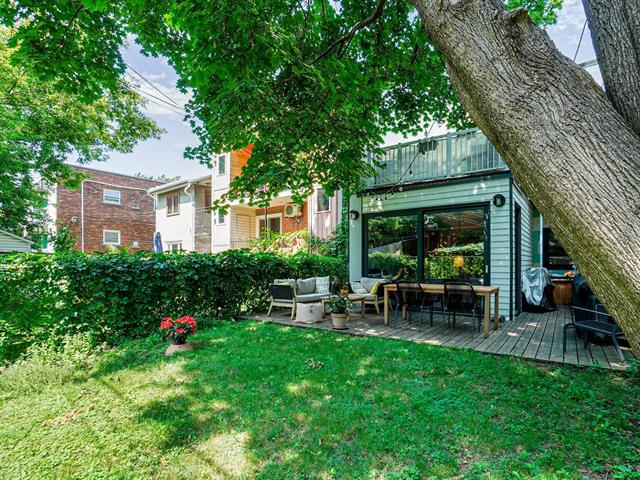 Salle à manger
Salle à manger 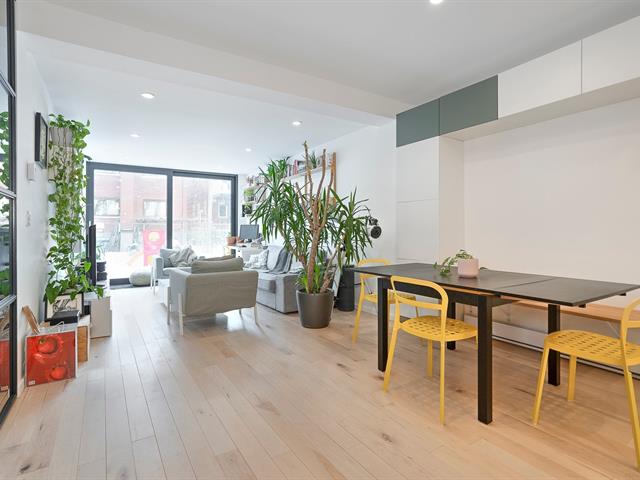 Cuisine
Cuisine 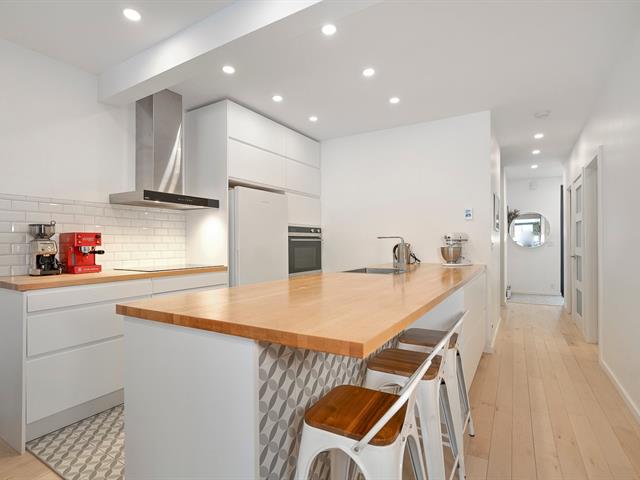 Cuisine
Cuisine 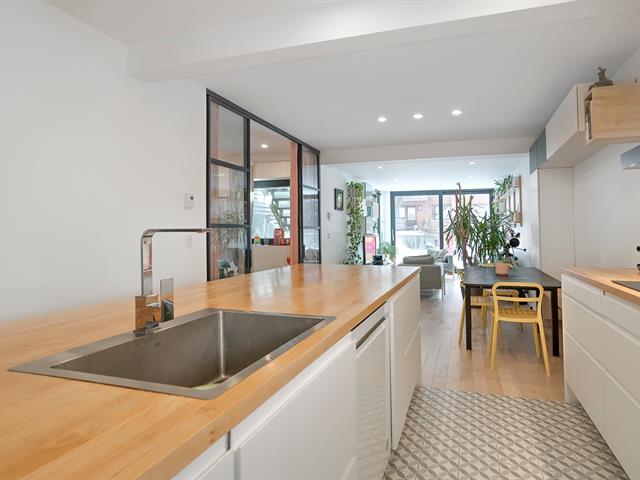 Cuisine
Cuisine 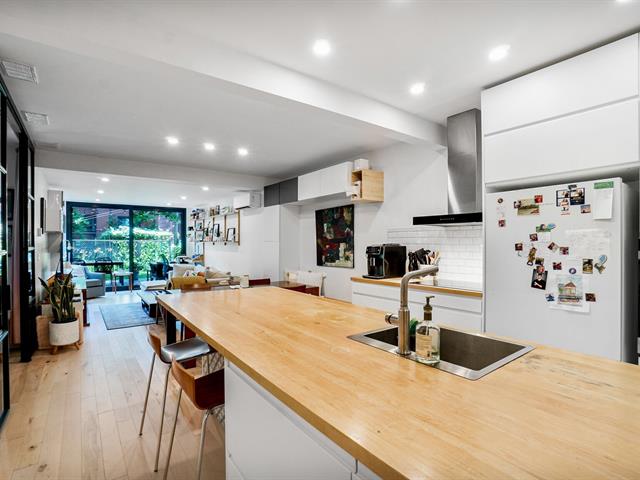 Salle à manger
Salle à manger 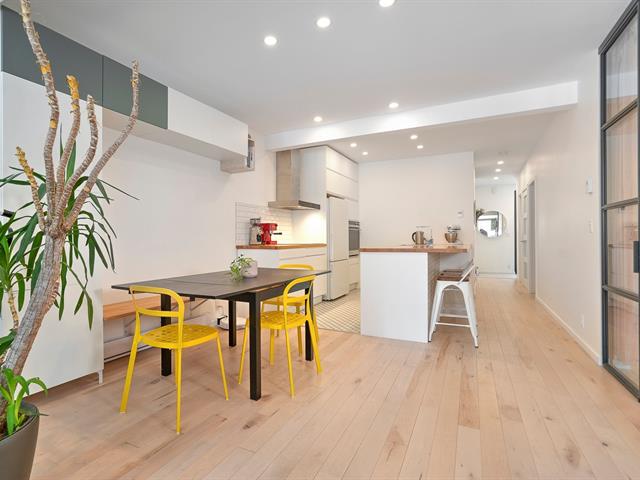 Salle à manger
Salle à manger 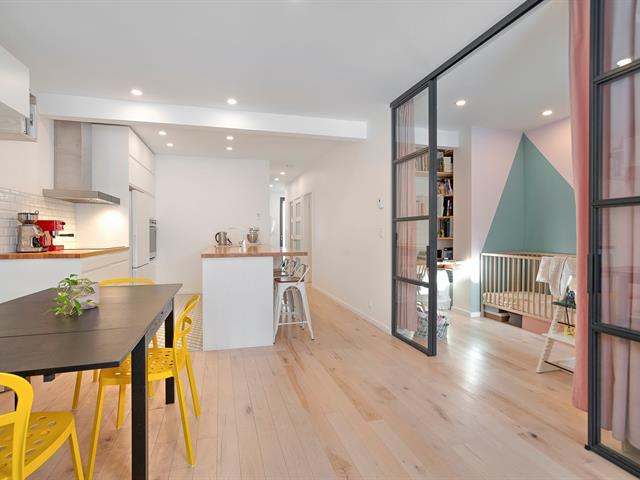 Cuisine
Cuisine 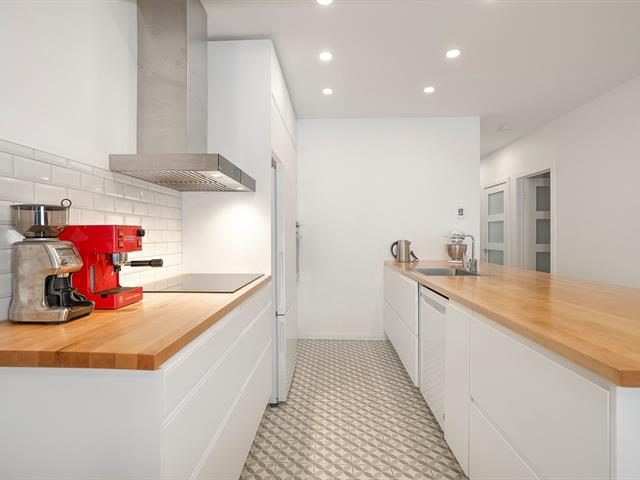 Salon
Salon 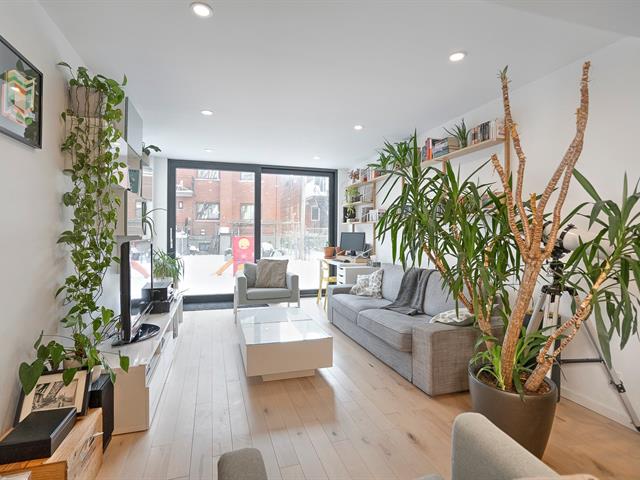 Salon
Salon 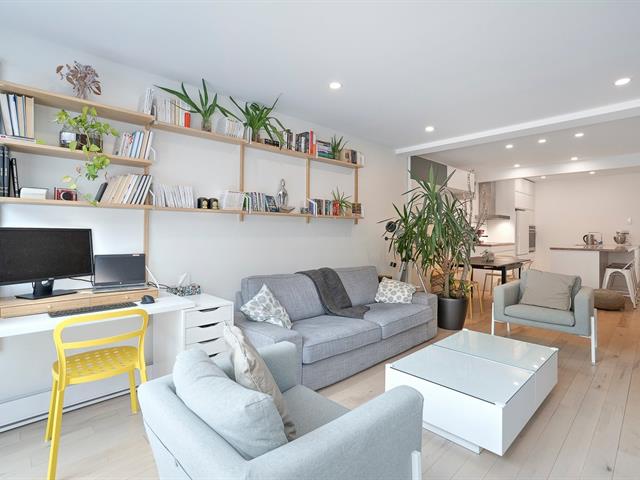 Salon
Salon 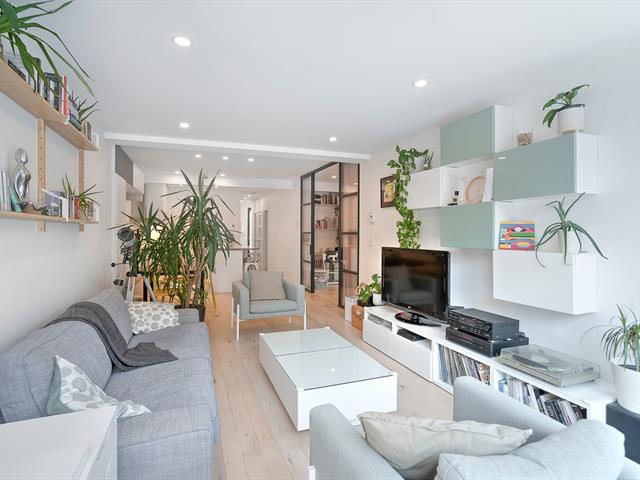 Salon
Salon 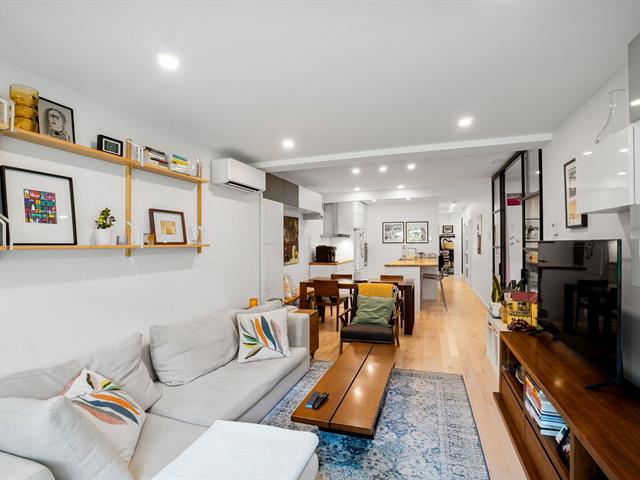 Chambre à coucher principale
Chambre à coucher principale 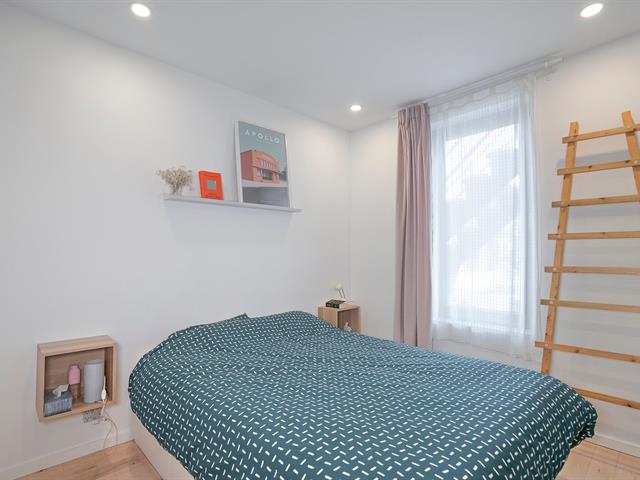 Chambre à coucher principale
Chambre à coucher principale 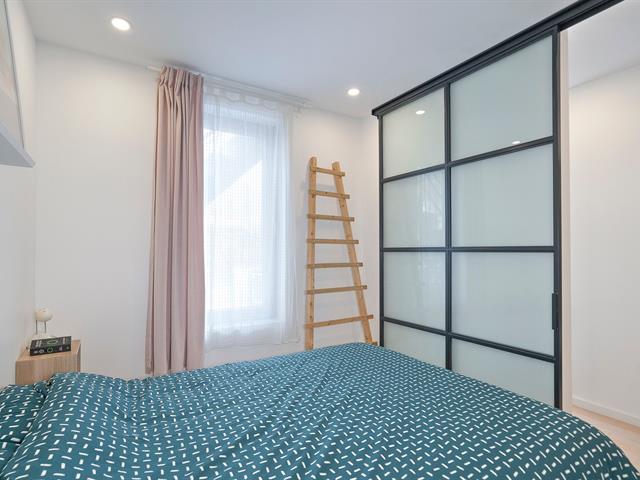 Chambre à coucher principale
Chambre à coucher principale 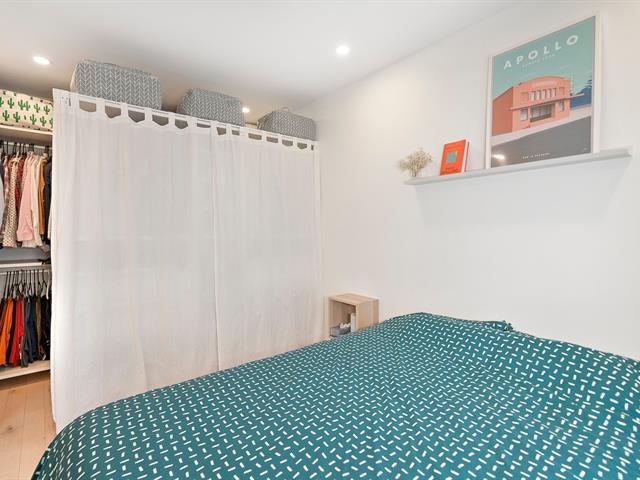 Penderie (Walk-in)
Penderie (Walk-in) 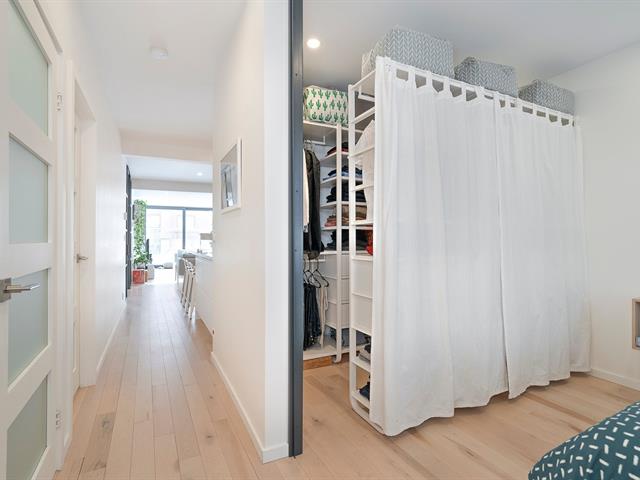 Chambre à coucher
Chambre à coucher 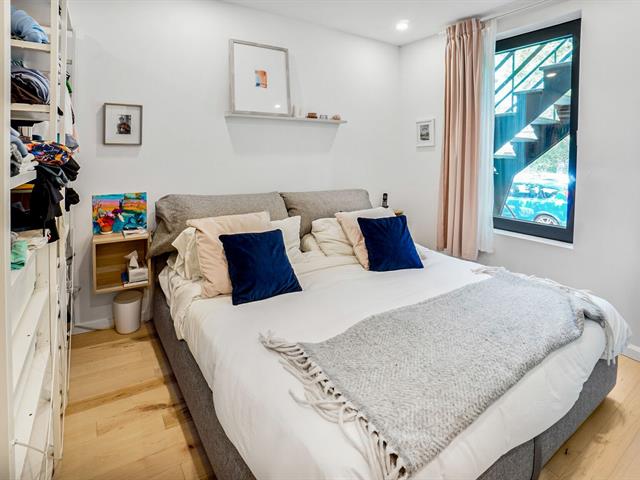 Chambre à coucher
Chambre à coucher 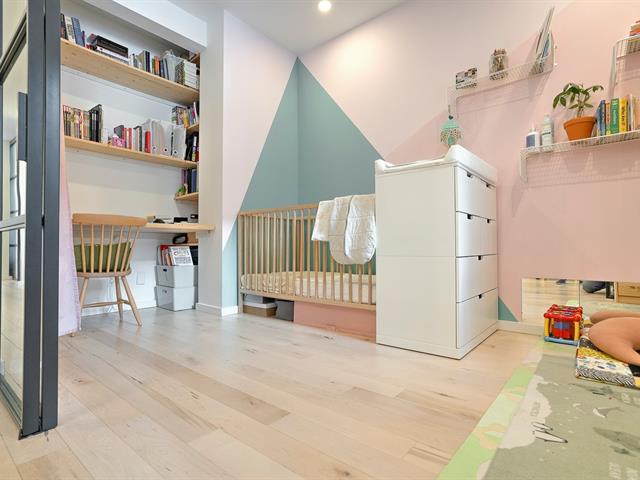 Chambre à coucher
Chambre à coucher 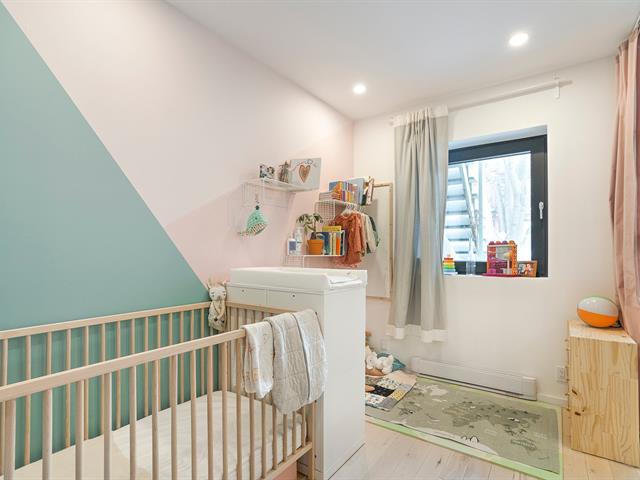 Chambre à coucher
Chambre à coucher 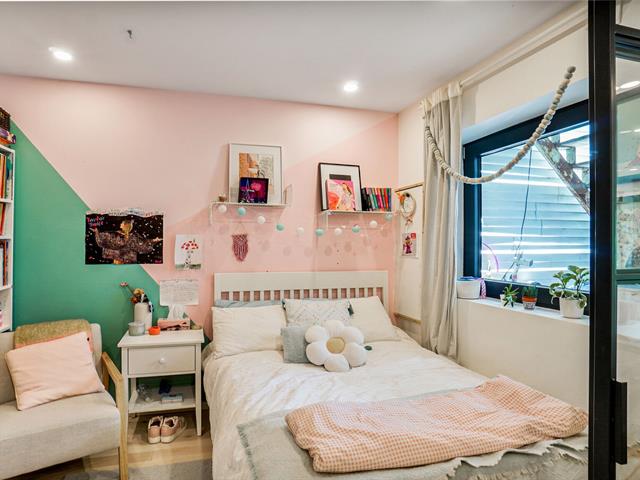 Salle de bains
Salle de bains 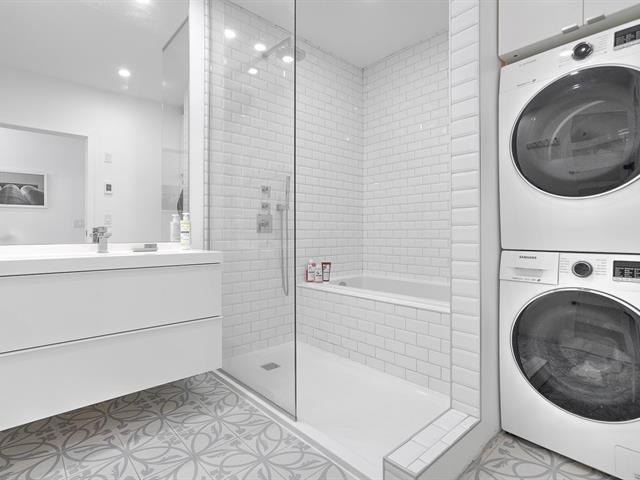 Salle d'eau
Salle d'eau 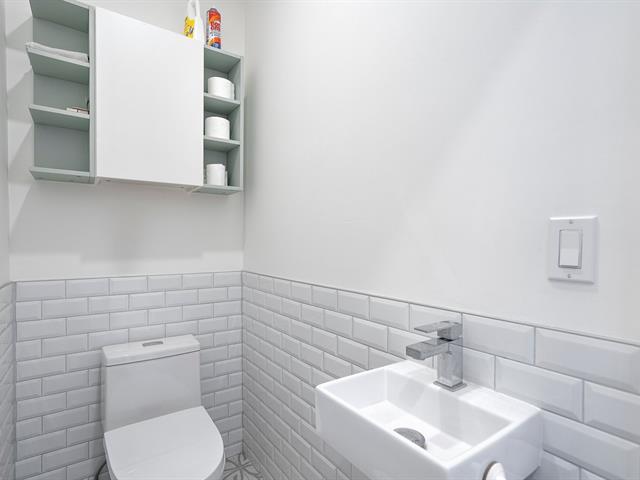 Hall d'entrée
Hall d'entrée 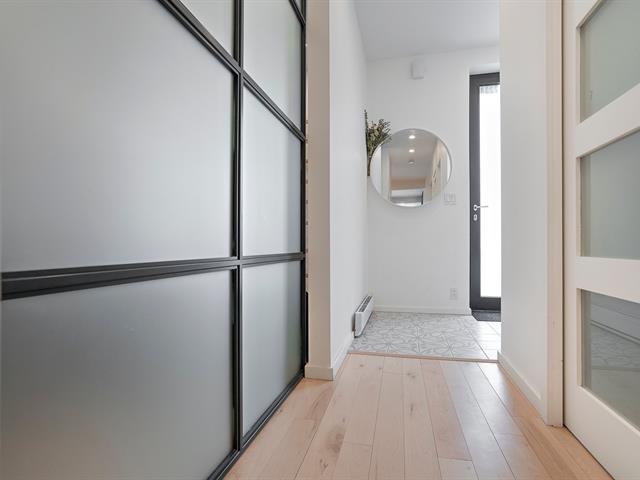 Rangement
Rangement 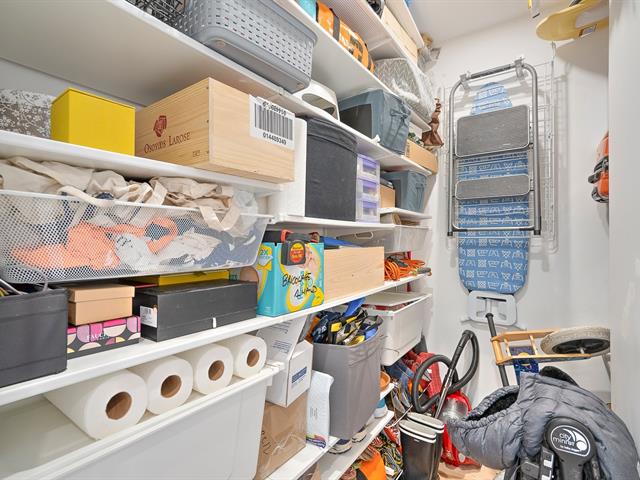 Cour
Cour 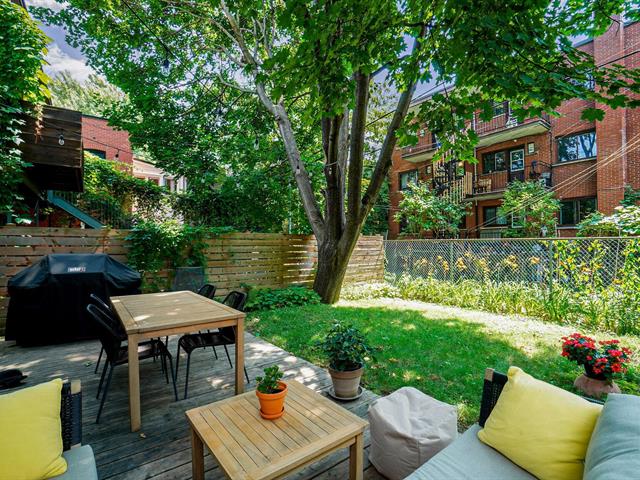 Cour
Cour 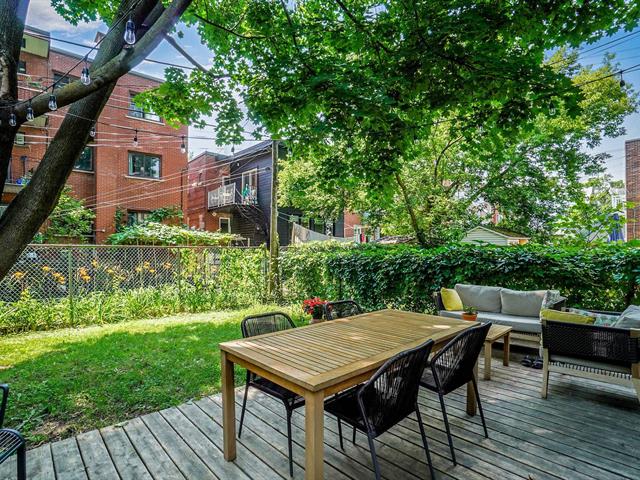 Façade
Façade 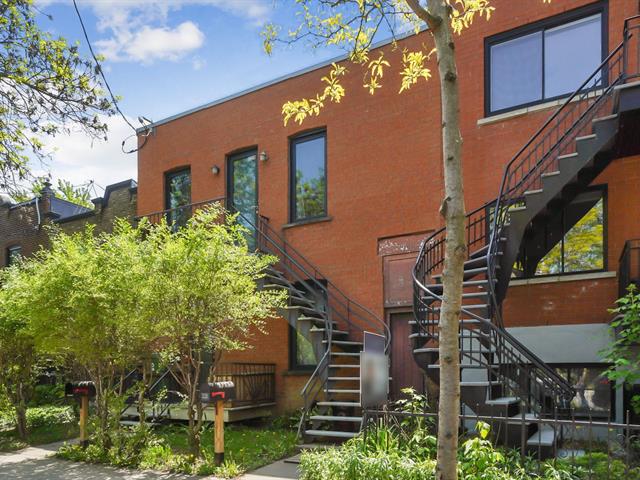 Façade
Façade 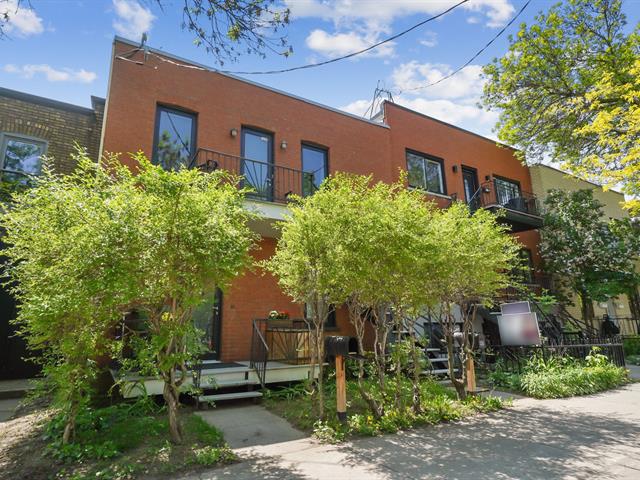
 Cour
Cour  Salle à manger
Salle à manger  Cuisine
Cuisine  Cuisine
Cuisine  Cuisine
Cuisine  Salle à manger
Salle à manger  Salle à manger
Salle à manger  Cuisine
Cuisine  Salon
Salon  Salon
Salon  Salon
Salon  Salon
Salon  Chambre à coucher principale
Chambre à coucher principale  Chambre à coucher principale
Chambre à coucher principale  Chambre à coucher principale
Chambre à coucher principale  Penderie (Walk-in)
Penderie (Walk-in)  Chambre à coucher
Chambre à coucher  Chambre à coucher
Chambre à coucher  Chambre à coucher
Chambre à coucher  Chambre à coucher
Chambre à coucher  Salle de bains
Salle de bains  Salle d'eau
Salle d'eau  Hall d'entrée
Hall d'entrée  Rangement
Rangement  Cour
Cour  Cour
Cour  Façade
Façade  Façade
Façade 
MLS 13251903
Address
7238, Rue Boyer,
Montréal (Villeray/Saint-Michel/Parc-Extension)
Description
Rooms : 5 | Bedrooms : 2 | Bathroom : 1 | Shower room : 1
Outstanding designed space in the heart of Villeray. This property offers two bedrooms + office nook, a bathroom in addition of a powder room. A spacious private backyard. Optimal luminosity with its South-West exposure and oversize windows, Completely renovated,thermopump (air conditionner),wood floors, insulation, windows,high quality finishes. Kitchen equipped with high-end appliances.Heated floors in the kitchen and bathrooms. High ceilings.Urban living at its best on a quiet street with bicycle path. 5 minutes from Jean-Talon metro station and our favorite market! Available as per September 1st.
Characteristics
| Property Type | Condo | Year of construction | 1925 |
| Type of building | Attached | Trade possible | |
| Building Size | Certificate of Location | ||
| Living Area | |||
| Lot Size | 25.00 ft. x 91.11 ft. | Deed of Sale Signature | |
| Cadastre | |||
| Zoning | Residential |
| Pool | |||
| Water supply | Municipality | Parking | |
| Driveway | |||
| Roofing | Garage | ||
| Siding | Lot | ||
| Windows | Topography | ||
| Window Type | Distinctive Features | ||
| Energy/Heating | View | ||
| Basement | Proximity | ||
| Bathroom |
| Sewage system | Municipal sewer |
Dimensions
Lot frontage
25.00 ft.
Depth of field
91.11 ft.
Lot Size (Sq. ft.)
2,293.79 sq. ft.
Room dimensions
Rooms
: 5 | Bedrooms
:
2 | Bathroom
: 1 |
Shower room
: 1
| Rooms | LEVEL | DIMENSIONS | Type of flooring | Additional information |
|---|---|---|---|---|
| Primary bedroom | Ground floor | 15.8x7.3 P | Wood | |
| Bedroom | Ground floor | 13.4x7.2 P | Wood | |
| Kitchen | Ground floor | 12x10.8 P | Ceramic tiles | |
| Dining room | Ground floor | 12x9 P | Wood | |
| Living room | Ground floor | 13.2x11.7 P | Wood | |
| Hallway | Ground floor | 8.5x4.4 P | Ceramic tiles | |
| Storage | Ground floor | 7.3x4 P | Wood | |
| Bathroom | Ground floor | 9.4x7.4 P | Ceramic tiles | |
| Washroom | Ground floor | 3.3x3.3 P | Ceramic tiles |
Inclusions
Induction hob, Hood, Dishwasher, Fisher&Paykel refrigerator, Fisher&Paykel built-in oven, wall mounted air-conditioner, wall-mounted storage, curtains and rods, exterior wooden storage.
Exclusions
Electricity, heating and tenant's insurance
Addenda
No pets
No smoking
No subletting
Subject to the property rules and a credit verification
Obligatory tenant's insurance
