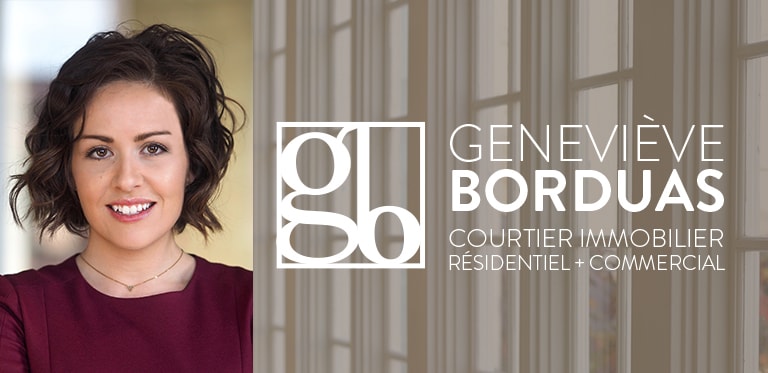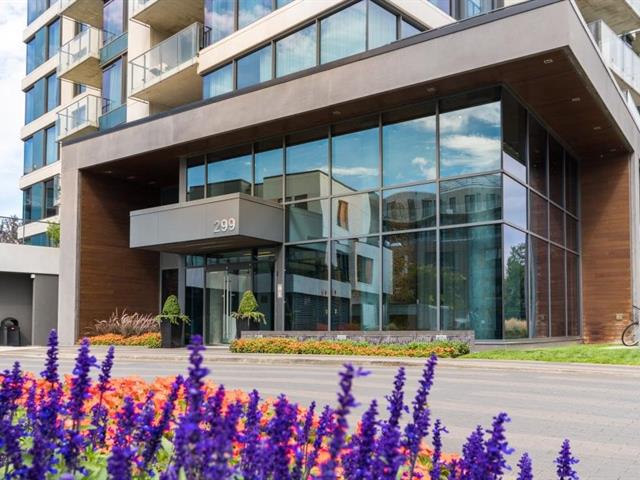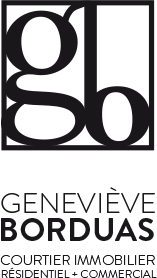Geneviève Borduas
Real estate broker
Courtier Immobilier
résidentiel + commercial
résidentiel + commercial
Office : 514 333-0490
Cellular :
Fax : #
Cellular :
Fax : #
Condo for sale, Montréal (Verdun/Île-des-Soeurs)
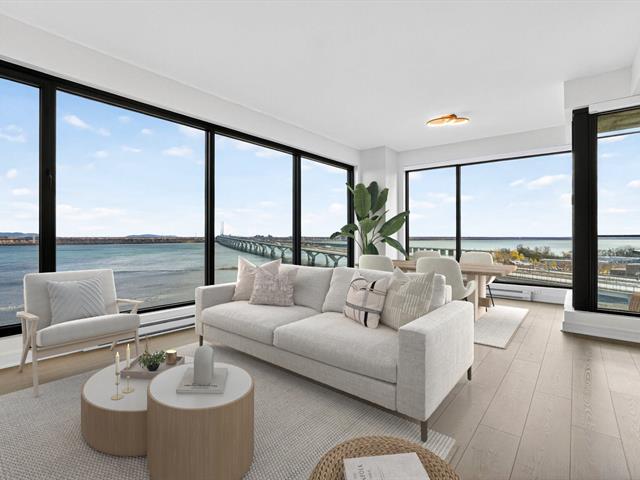
Salon  Vue sur l'eau
Vue sur l'eau  Façade
Façade 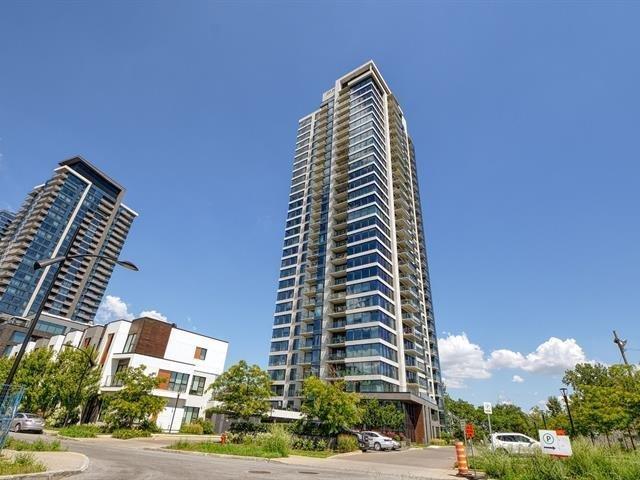 Vue d'ensemble
Vue d'ensemble 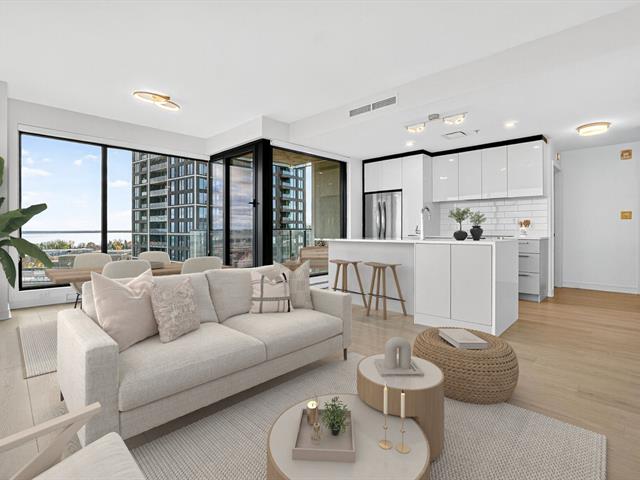 Chambre à coucher principale
Chambre à coucher principale  Vue d'ensemble
Vue d'ensemble  Chambre à coucher
Chambre à coucher 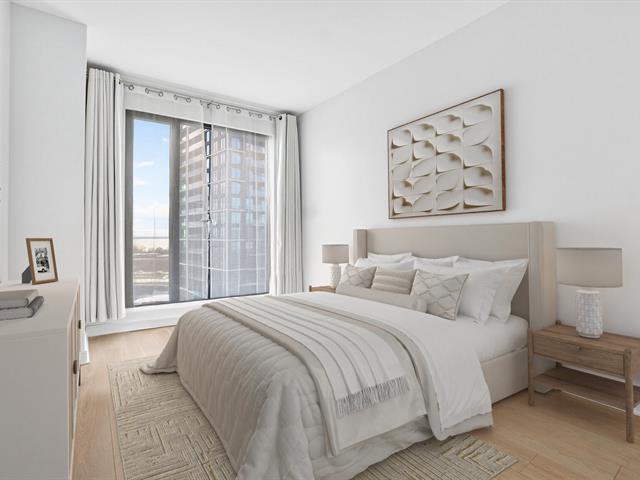 Plan (croquis)
Plan (croquis)  Vue
Vue  Vue sur l'eau
Vue sur l'eau 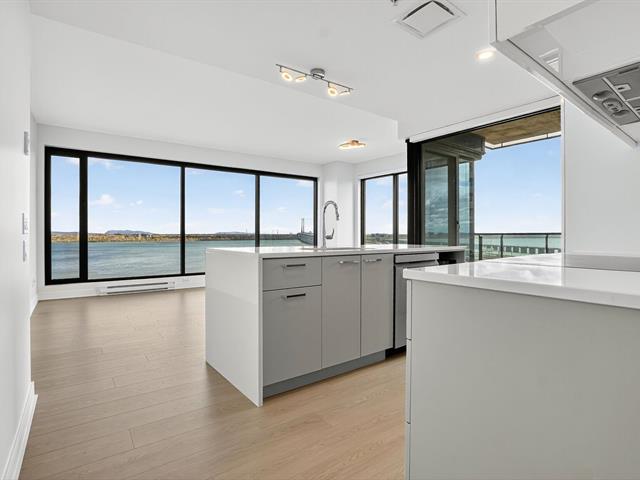 Salle de bains attenante à la CCP
Salle de bains attenante à la CCP 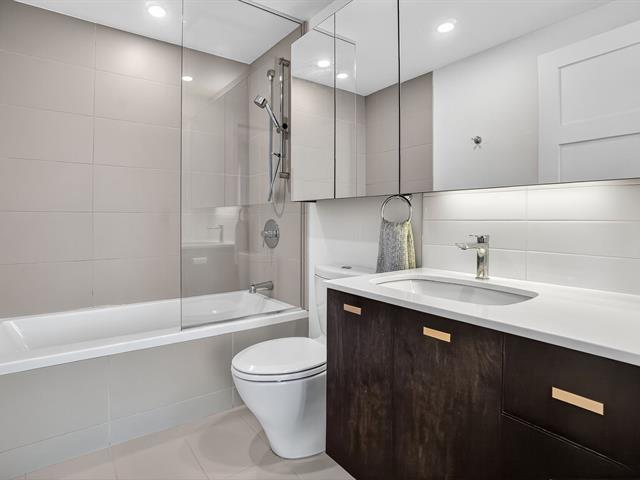 Salle de bains
Salle de bains 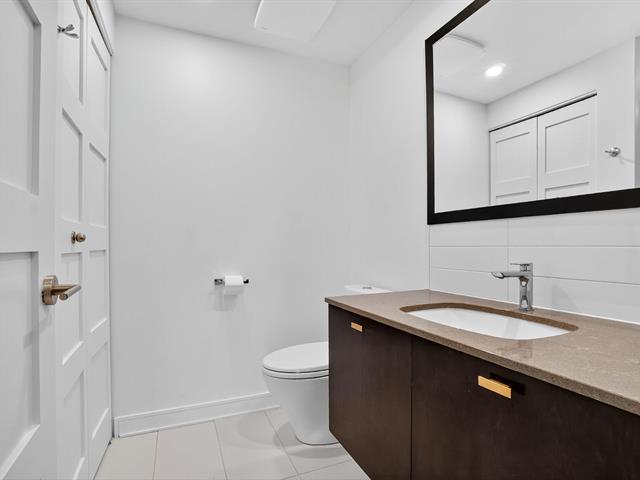 Cuisine
Cuisine  Chambre à coucher principale
Chambre à coucher principale 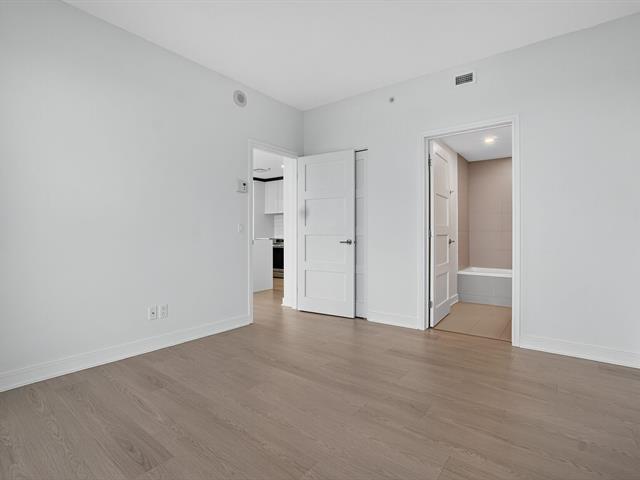 Vue d'ensemble
Vue d'ensemble 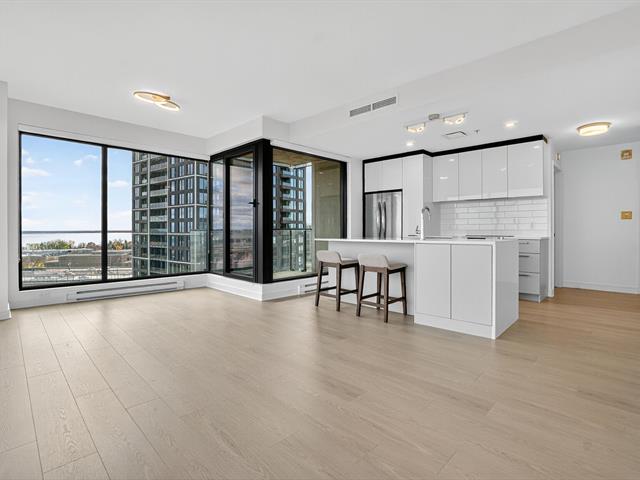 Cuisine
Cuisine  Chambre à coucher principale
Chambre à coucher principale  Vue sur l'eau
Vue sur l'eau 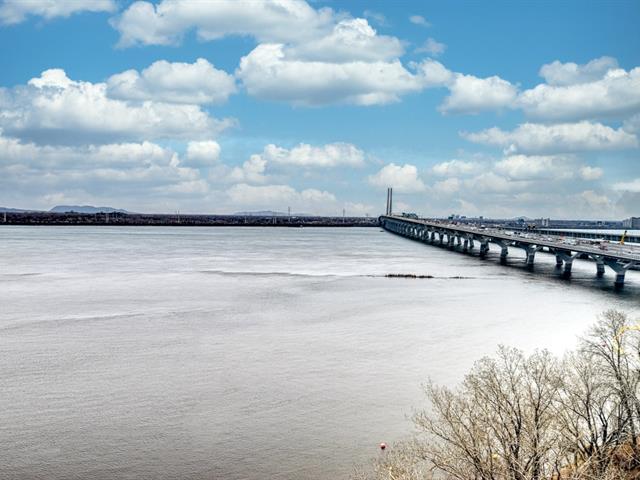 Vue sur l'eau
Vue sur l'eau  Vue
Vue 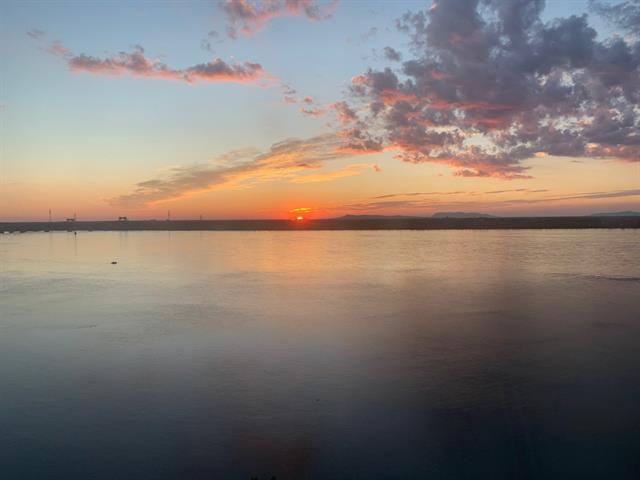 Piscine
Piscine 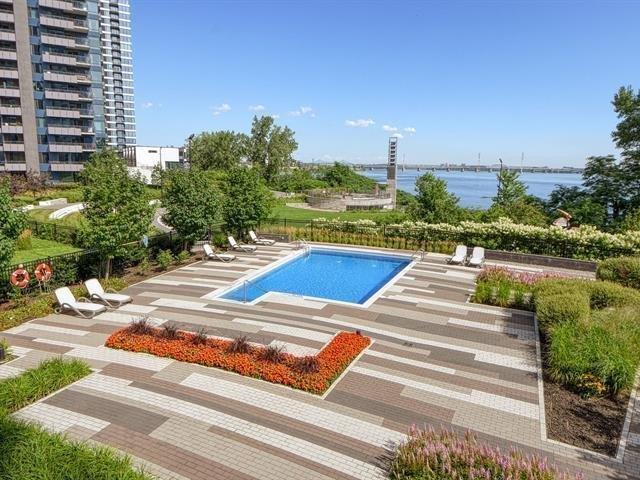 Façade
Façade 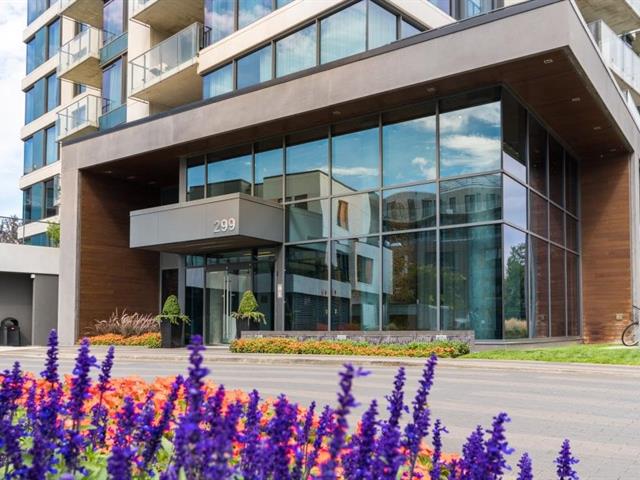 Intérieur
Intérieur  Accès au plan d'eau
Accès au plan d'eau 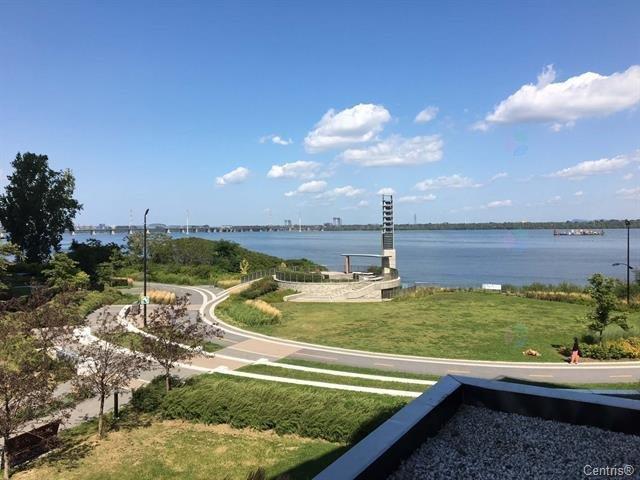 Salle communautaire
Salle communautaire 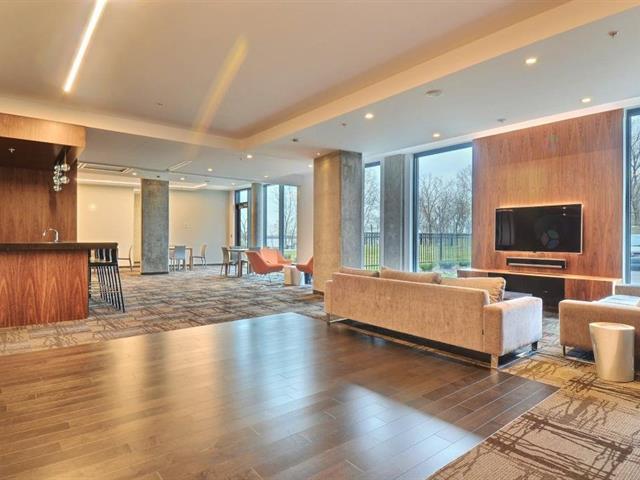 Salle communautaire
Salle communautaire 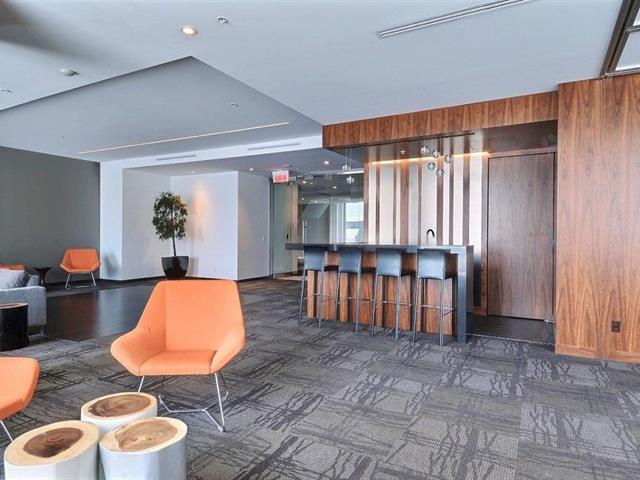 Salle communautaire
Salle communautaire 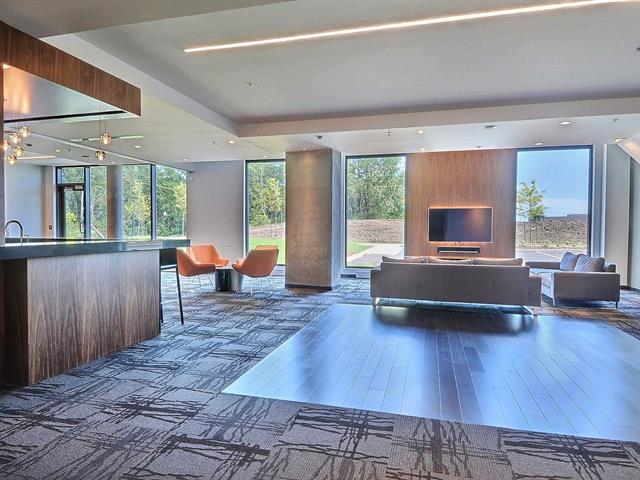 Piscine
Piscine 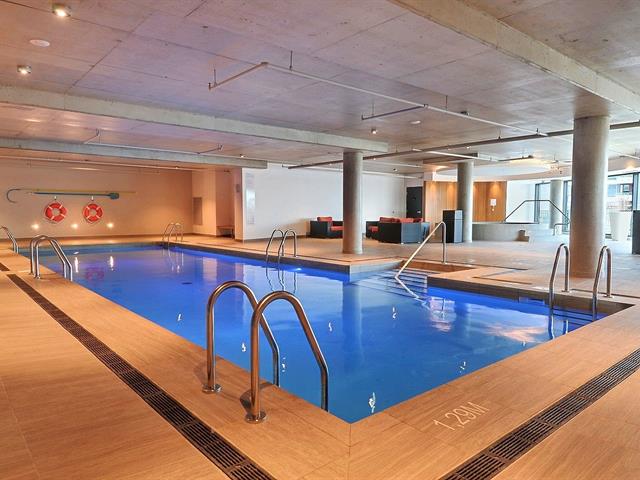 Piscine
Piscine 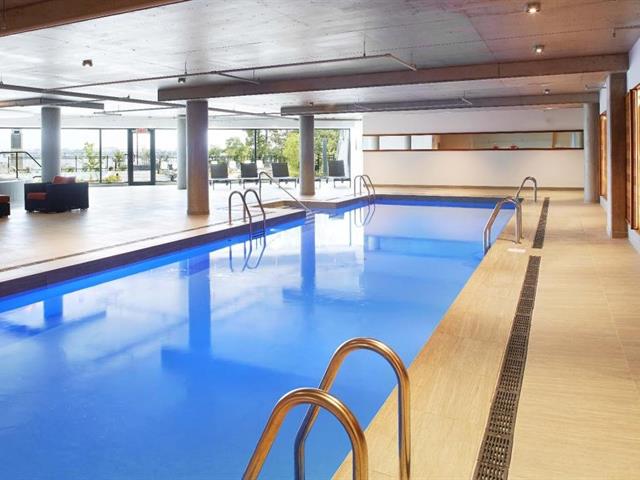 Piscine
Piscine 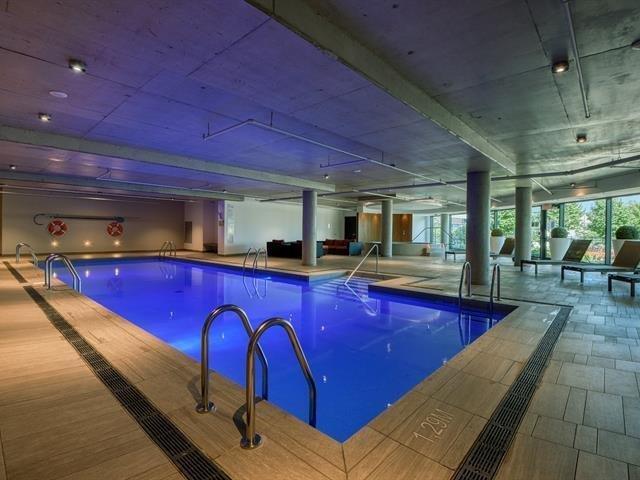 Spa
Spa 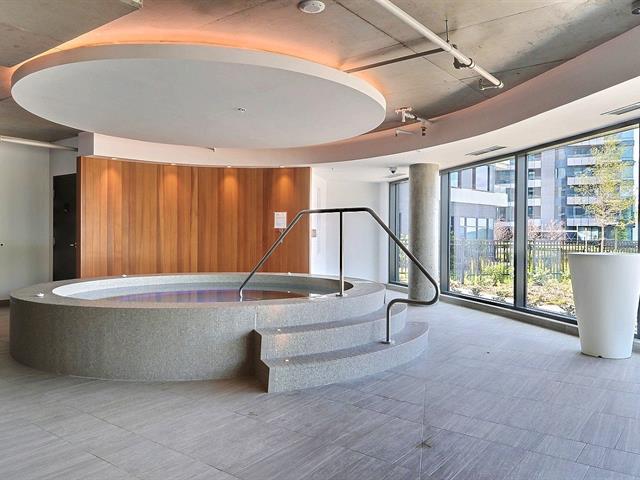 Vue d'ensemble
Vue d'ensemble 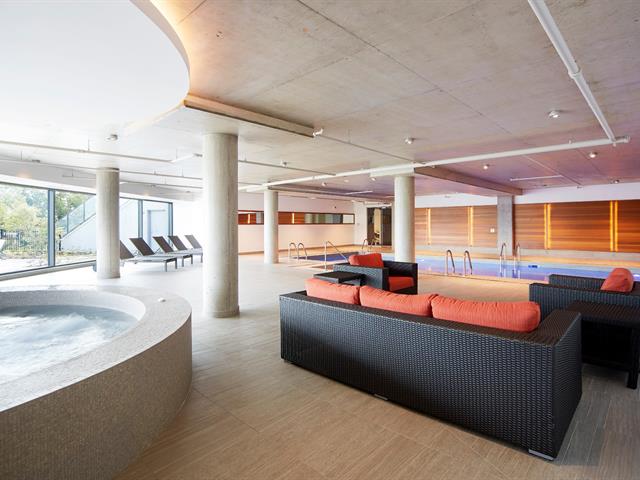 Salle d'exercice
Salle d'exercice 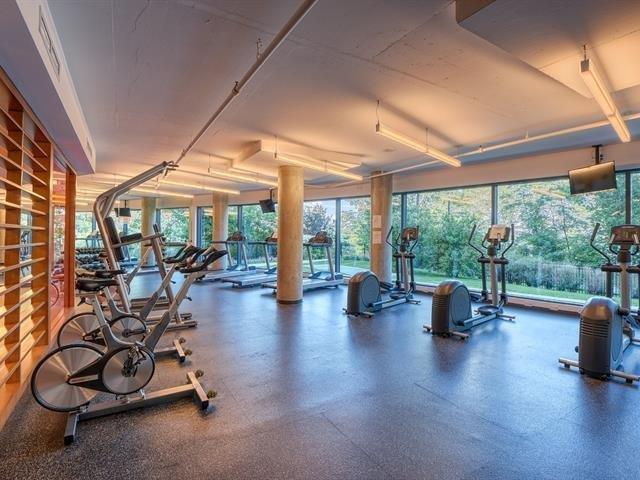 Salle d'exercice
Salle d'exercice 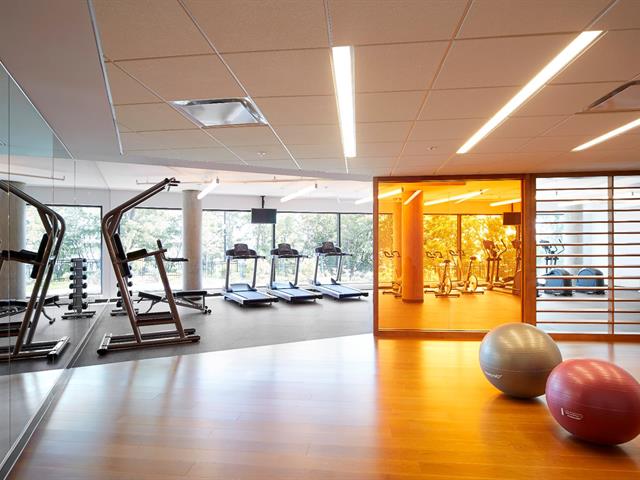 Salle d'exercice
Salle d'exercice 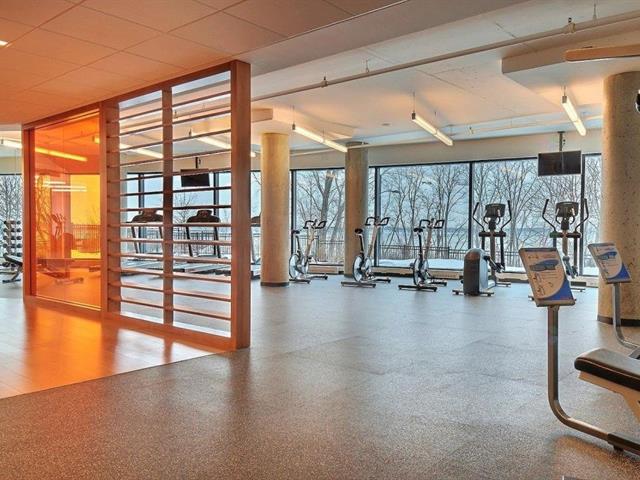 Sauna
Sauna 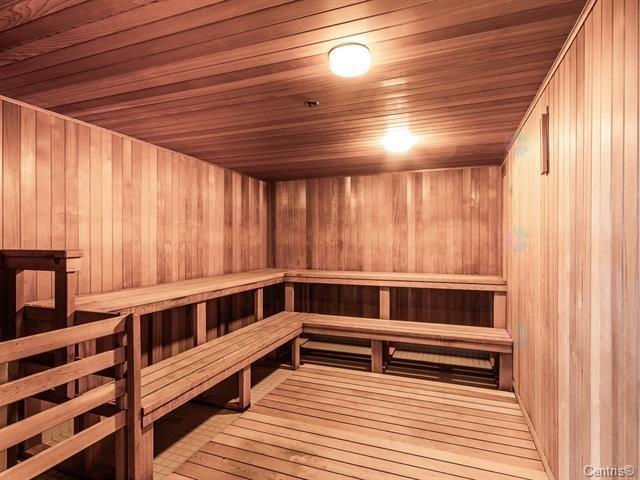 PASAGEWAY
PASAGEWAY 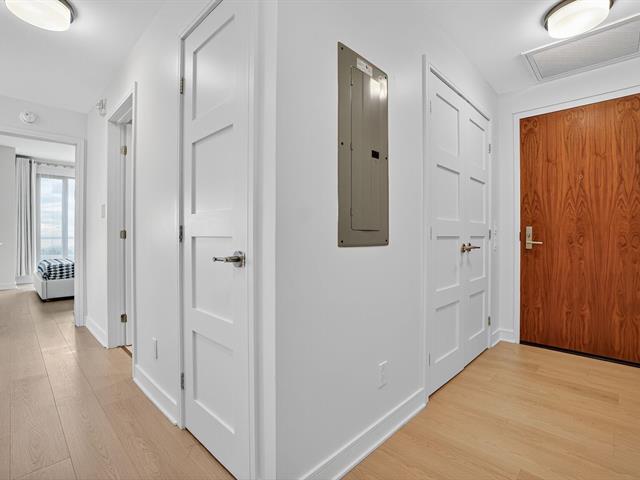 Salle de bains
Salle de bains  Salle de lavage
Salle de lavage 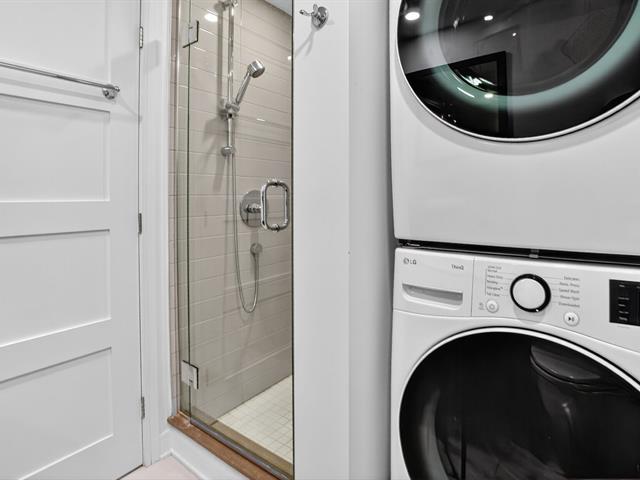
 Vue sur l'eau
Vue sur l'eau  Façade
Façade  Vue d'ensemble
Vue d'ensemble  Chambre à coucher principale
Chambre à coucher principale  Vue d'ensemble
Vue d'ensemble  Chambre à coucher
Chambre à coucher  Plan (croquis)
Plan (croquis)  Vue
Vue  Vue sur l'eau
Vue sur l'eau  Salle de bains attenante à la CCP
Salle de bains attenante à la CCP  Salle de bains
Salle de bains  Cuisine
Cuisine  Chambre à coucher principale
Chambre à coucher principale  Vue d'ensemble
Vue d'ensemble  Cuisine
Cuisine  Chambre à coucher principale
Chambre à coucher principale  Vue sur l'eau
Vue sur l'eau  Vue sur l'eau
Vue sur l'eau  Vue
Vue  Piscine
Piscine  Façade
Façade  Intérieur
Intérieur  Accès au plan d'eau
Accès au plan d'eau  Salle communautaire
Salle communautaire  Salle communautaire
Salle communautaire  Salle communautaire
Salle communautaire  Piscine
Piscine  Piscine
Piscine  Piscine
Piscine  Spa
Spa  Vue d'ensemble
Vue d'ensemble  Salle d'exercice
Salle d'exercice  Salle d'exercice
Salle d'exercice  Salle d'exercice
Salle d'exercice  Sauna
Sauna  PASAGEWAY
PASAGEWAY  Salle de bains
Salle de bains  Salle de lavage
Salle de lavage 
MLS 18792496
Address
299, Rue de la Rotonde,
apt. 1203,
Montréal (Verdun/Île-des-Soeurs)
Description
Rooms : 5 | Bedrooms : 2 | Bathroom : 2 | Shower room : 0
2 Steps from the future REM, CONDO AT EVOLO 2 with an amazing view on the river. The unit is a corner unit, very bright and sunny.2 BDR ,2 Bathroom,1 Parking and a Locker. CONCIERGE 24/7. Indoor and outdoor pool, gym very well equiped . Eco-friendly apartment located LA POINTE NORD of Nuns island
Characteristics
| Property Type | Condo | Year of construction | 2014 |
| Type of building | Detached | Trade possible | |
| Building Size | Certificate of Location | ||
| Living Area | 933.00 sq. ft. | ||
| Lot Size | Deed of Sale Signature | 60 days | |
| Cadastre | |||
| Zoning | Residential |
| Pool | Indoor, Inground, Heated, Other | ||
| Water supply | Municipality | Parking | Garage (1) |
| Driveway | |||
| Roofing | Garage | Single width, Heated | |
| Siding | Lot | ||
| Windows | Topography | ||
| Window Type | French window | Distinctive Features | |
| Energy/Heating | Electricity, Other | View | Panoramic, Water |
| Basement | Proximity | Public transport, Cross-country skiing, Réseau Express Métropolitain (REM), Elementary school, Bicycle path, Park - green area, Hospital, Golf, Daycare centre, Highway | |
| Bathroom |
| Sewage system | Municipal sewer | Equipment available | Sauna, Electric garage door, Entry phone, Ventilation system, Central air conditioning |
| Available services | Visitor parking, Hot tub/Spa, Sauna, Indoor storage space, Indoor pool, Outdoor pool, Exercise room, Garbage chute, Balcony/terrace, Common areas | Easy access | Elevator |
| Heating system | Electric baseboard units, Other, Air circulation | Distinctive features | Waterfront, Water access |
Dimensions
Living area
933.00 sq. ft.
Fees and taxes
School taxes :
$590 (2025)
Municipal Taxes :
$4,674 (2025)
Total
$5,264
Expenses / Energy (per year)
Co-ownership fees
$9,720
Municipal evaluation
Year
2025
Lot
$84,800
Building
$640,000
Total
$724,800
Room dimensions
Rooms
: 5 | Bedrooms
:
2 | Bathroom
: 2 |
Shower room
: 0
| Rooms | LEVEL | DIMENSIONS | Type of flooring | Additional information |
|---|---|---|---|---|
| Living room | Other | 14.3x12.5 P | Floating floor | Vue sur le Fleuve |
| Dining room | Other | 13.4x8.8 P | Floating floor | Vue sur le Fleuve |
| Kitchen | Other | 13.4x8.8 P | Floating floor | Vue sur le Fleuve |
| Primary bedroom | Other | 12.5x11.1 P | Floating floor | Vue sur le Fleuve |
| Bedroom | Other | 15.3x9.6 P | Floating floor | |
| Other | Other | 12.6x4.4 P | Floating floor | |
| Walk-in closet | Other | 8.2x5.7 P | Floating floor |
Inclusions
Fridge, Stove, Dishwasher, Washer and Dryer, microwave. aLL APPLIANCES ARE NEW. Garage #1109-Rangement 1075
Addenda
Turnkey!!! Renovated, modern, and stunning 2 bedroom, 2
bathroom condo with a spacious kitchen and quartz
countertops. Bright and sunny corner unit with 9 foot
ceilings, a large balcony, and spectacular river views.
Don't miss this opportunity!
Evolo 2
Two-story entrance hall
Indoor and outdoor pools
Hot tub
Sauna and steam bath
Gym with modern equipment
Lounge and reception room
Landscaped gardens
Guest suites
24/7 concierge
Evolo 2 offers a vibrant community lifestyle
-Close to Highways 10 & 15
-Only a 5-minute drive from downtown Montreal.
follow https://tour.bonnevisite.com/2360618?idx=1 for a
virtual visit.
