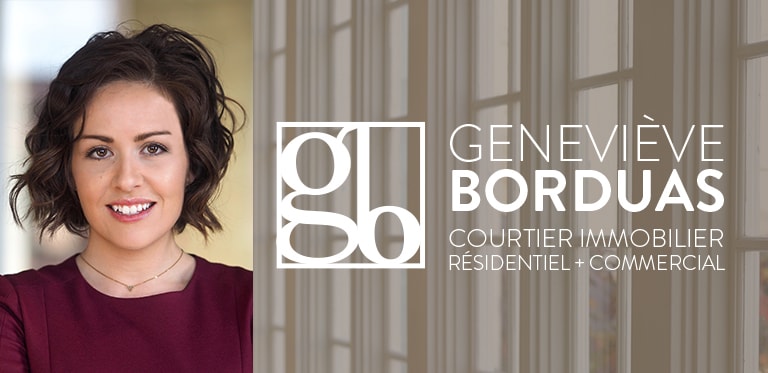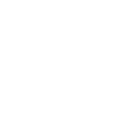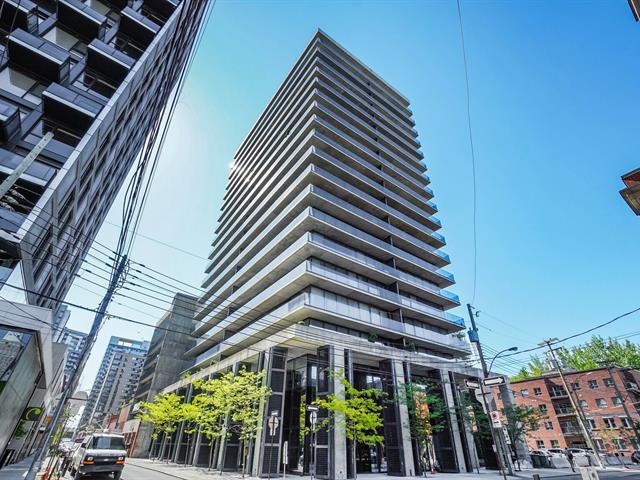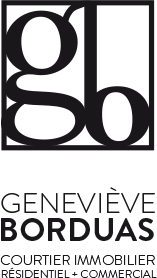résidentiel + commercial
Cellular :
Fax : #
Triplex for sale, Montréal (Le Sud-Ouest)
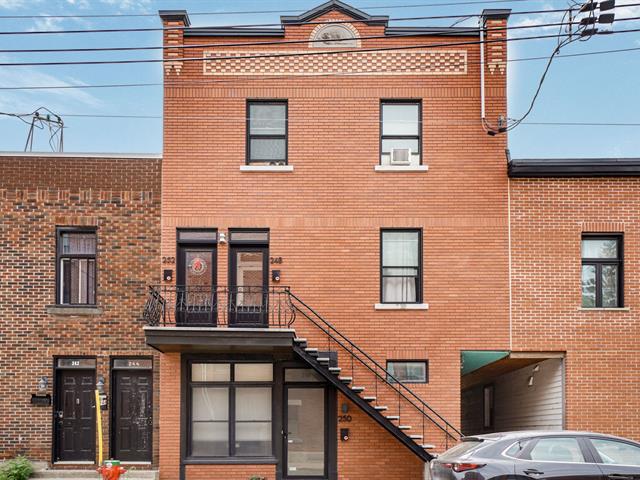
 Salon
Salon 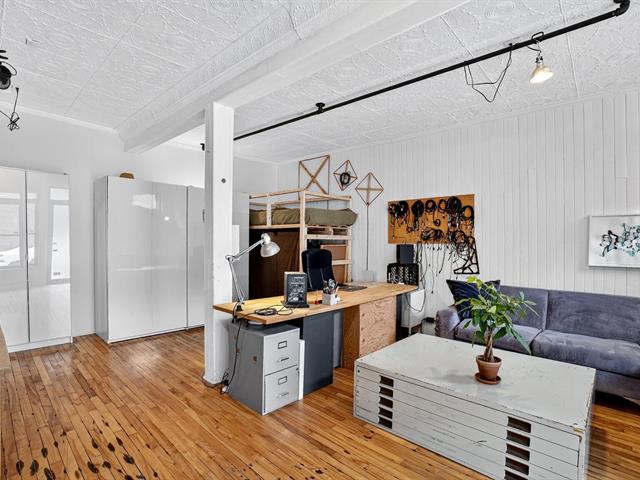 Bureau
Bureau 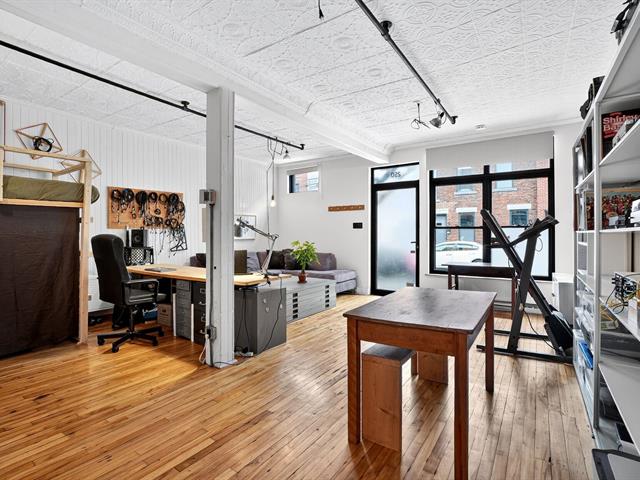 Salon
Salon 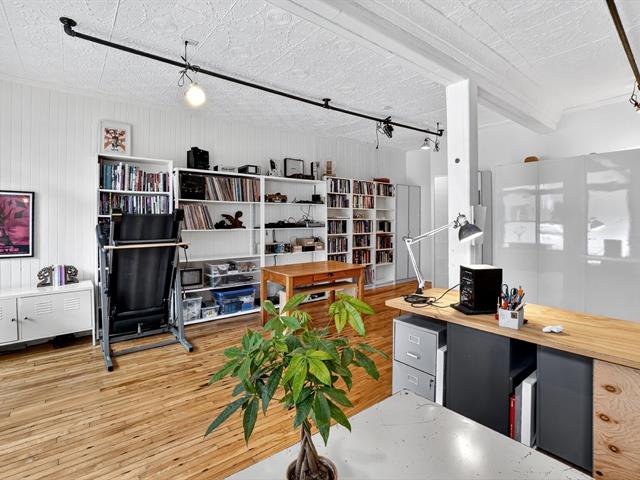 Cuisine
Cuisine 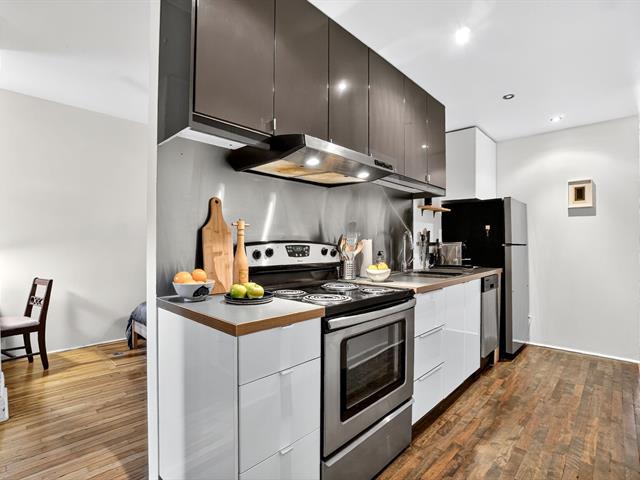 Cuisine
Cuisine 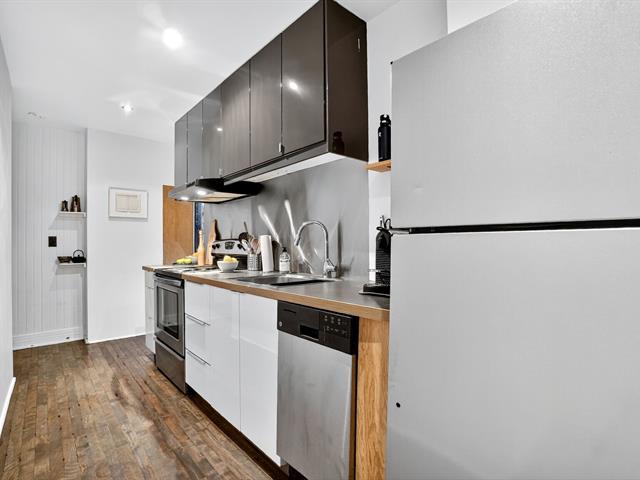 Chambre à coucher principale
Chambre à coucher principale 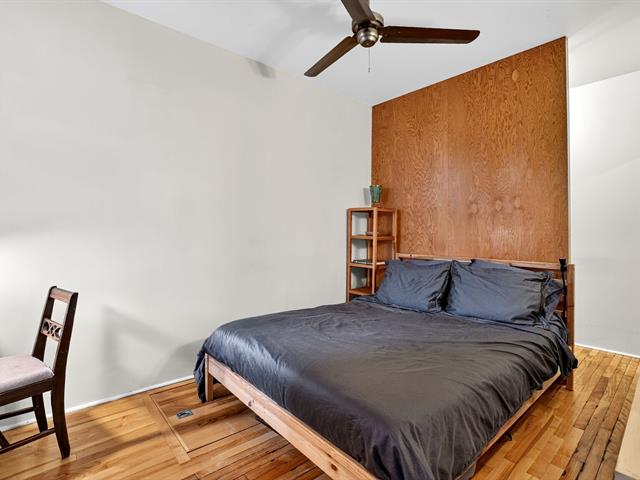 Chambre à coucher principale
Chambre à coucher principale 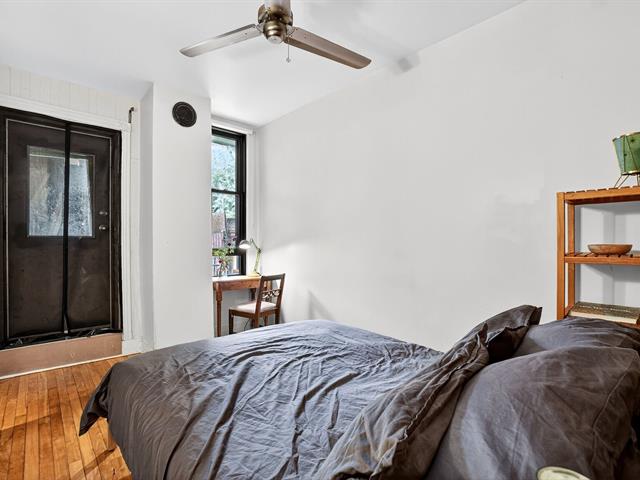 Salle de bains
Salle de bains 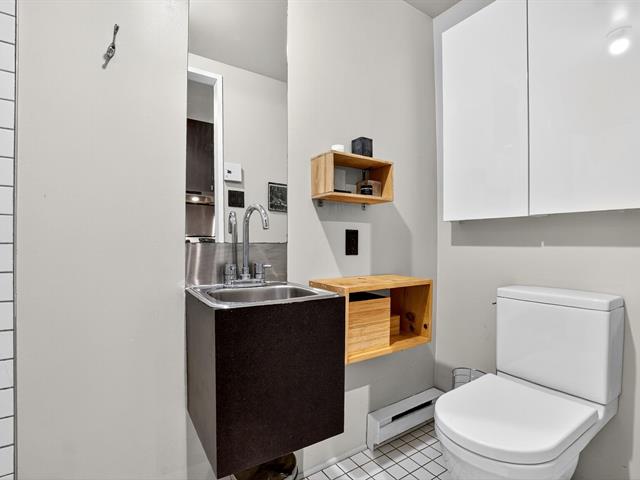 Salle de bains
Salle de bains 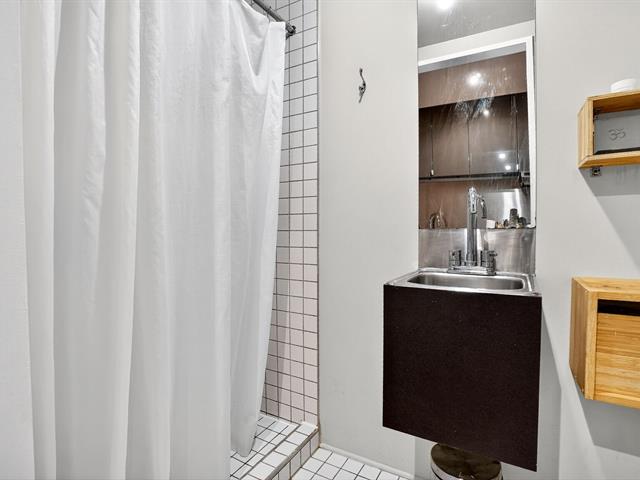 Hall d'entrée
Hall d'entrée 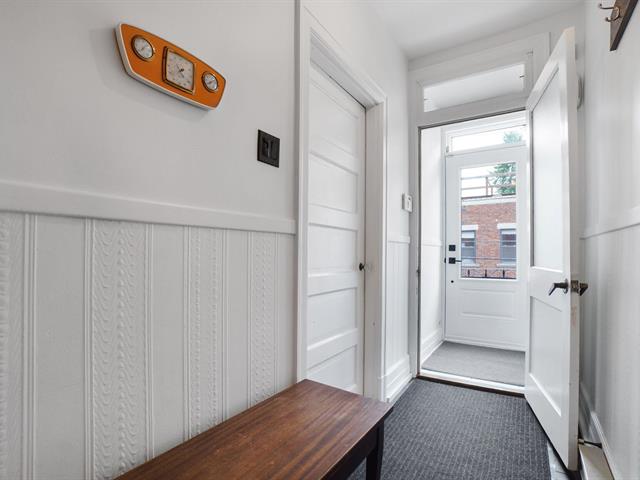 Salon
Salon 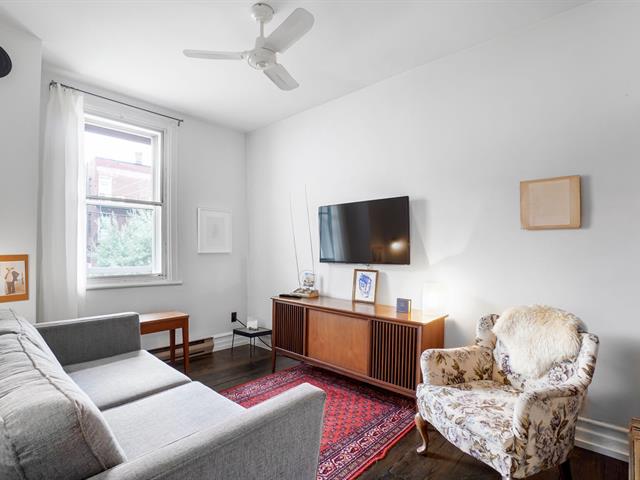 Salle à manger
Salle à manger 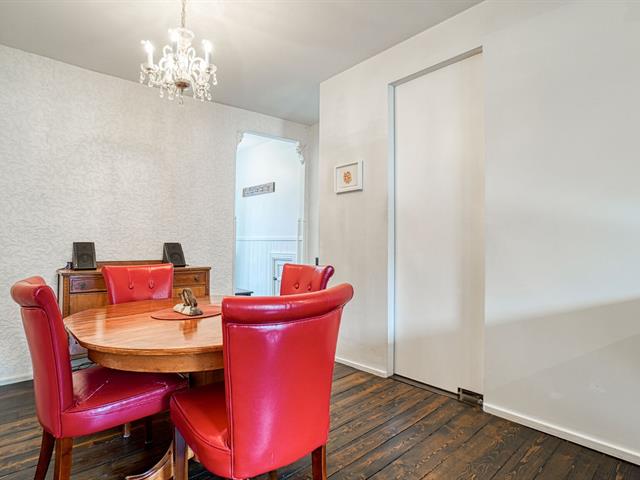 Salle à manger
Salle à manger 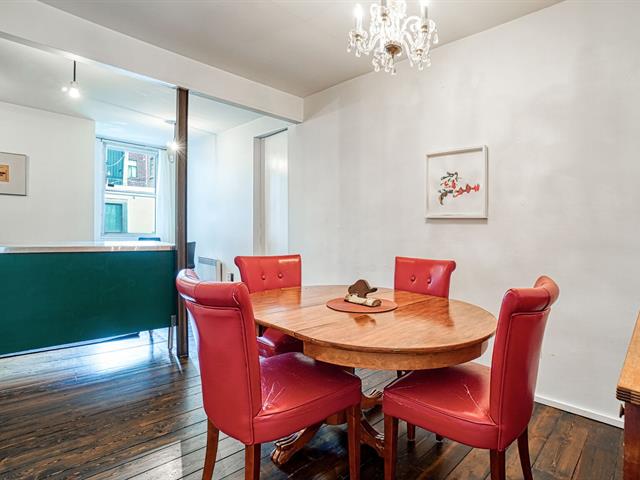 Cuisine
Cuisine 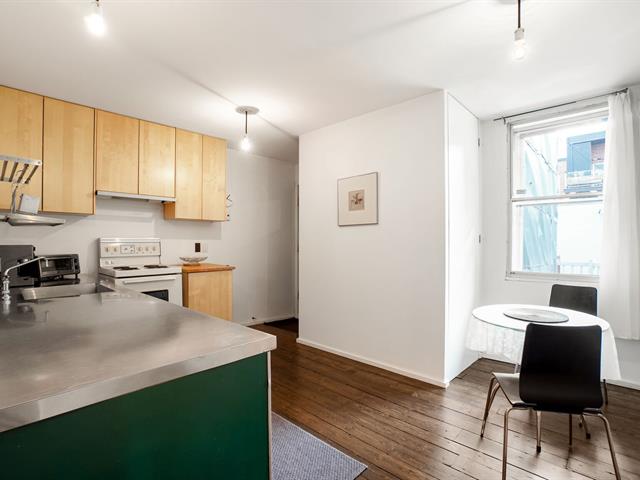 Cuisine
Cuisine 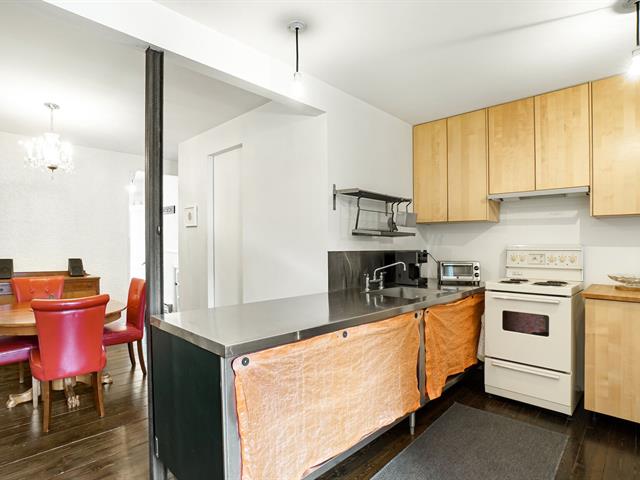 Cuisine
Cuisine 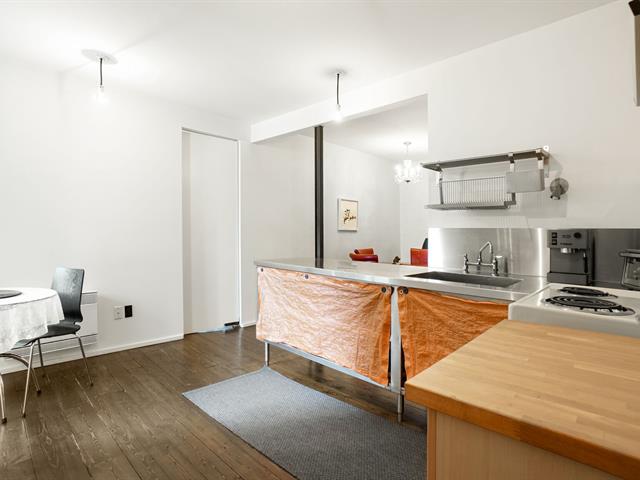 Chambre à coucher principale
Chambre à coucher principale 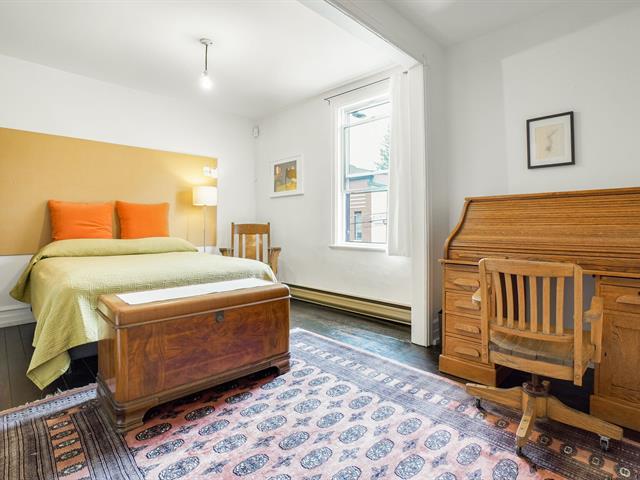 Chambre à coucher principale
Chambre à coucher principale 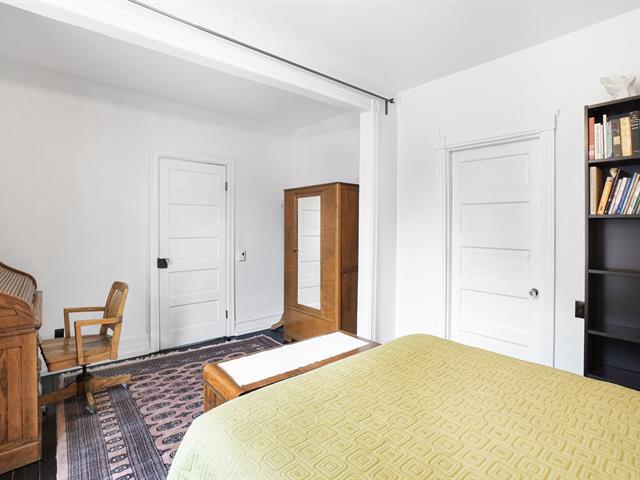 Penderie (Walk-in)
Penderie (Walk-in) 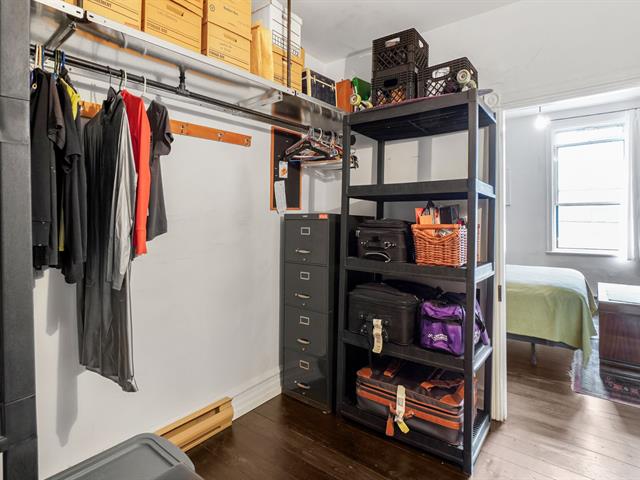 Salle de bains
Salle de bains 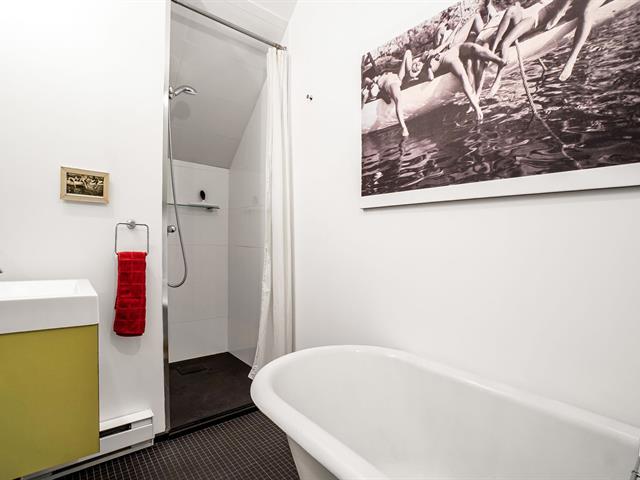 Salle de bains
Salle de bains 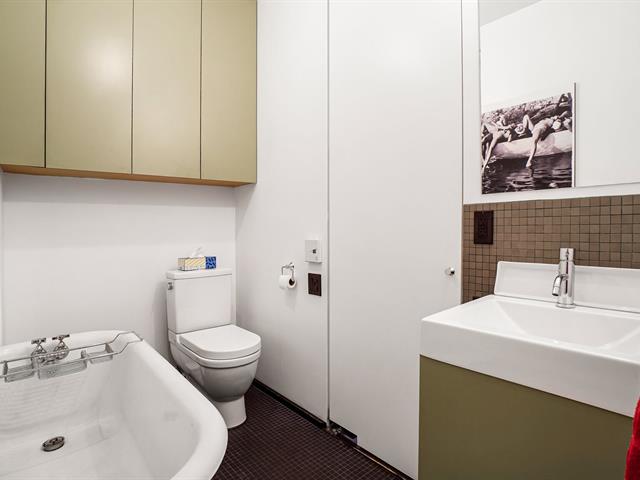 Rangement
Rangement 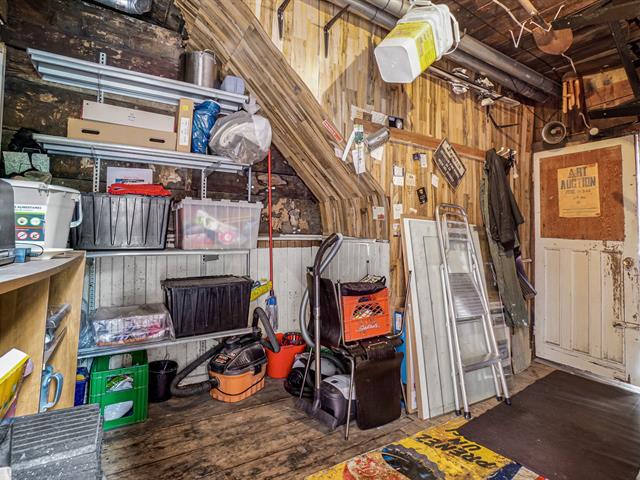 Terrasse
Terrasse 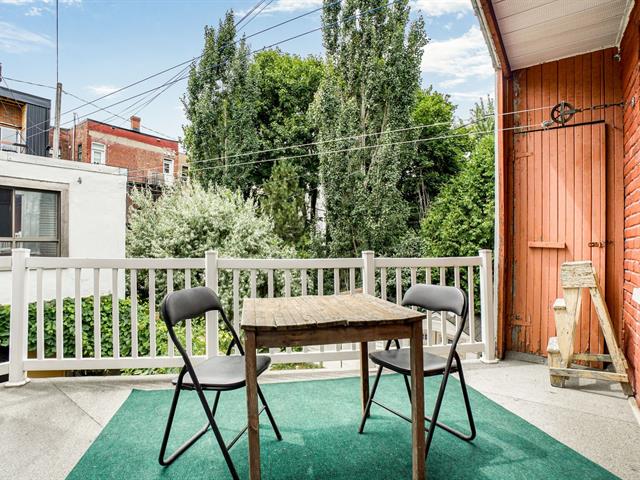 Atelier
Atelier 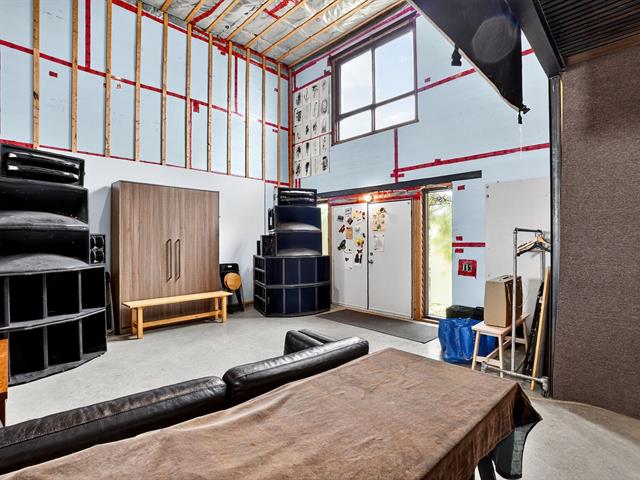 Atelier
Atelier 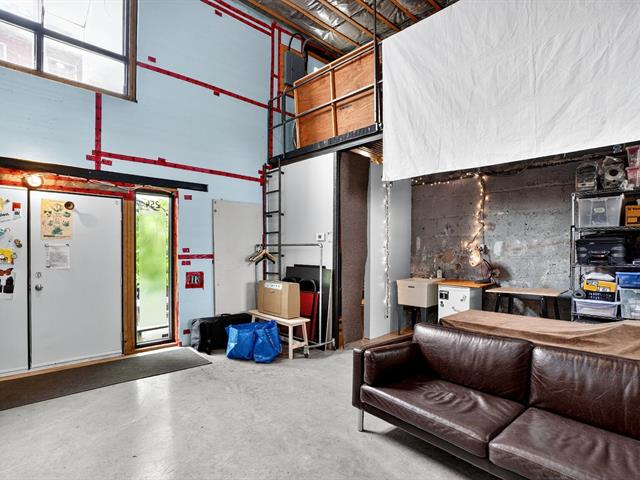 Atelier
Atelier 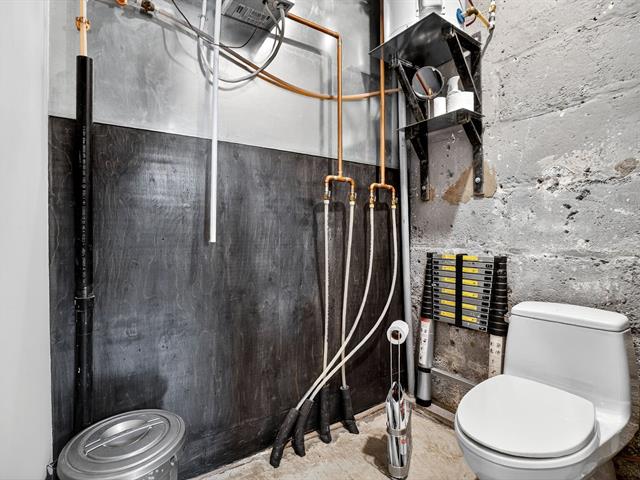 Salon
Salon 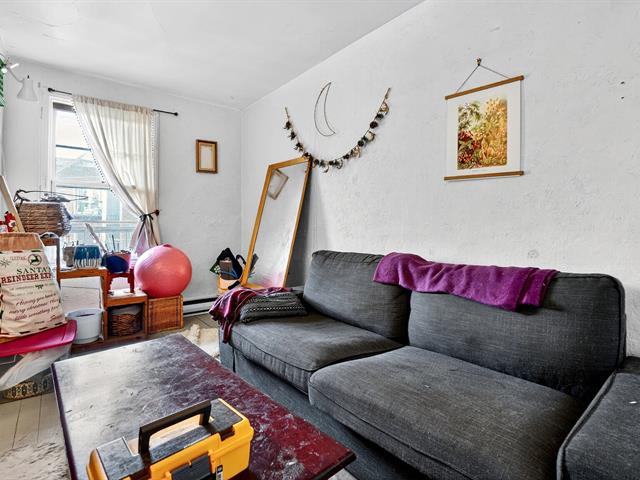 Cuisine
Cuisine 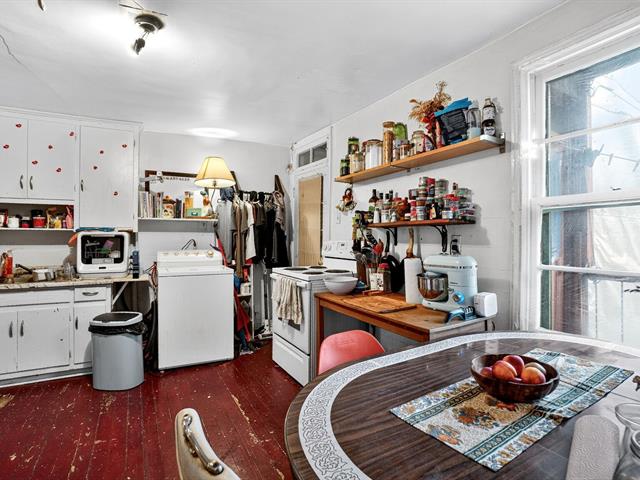 Cuisine
Cuisine 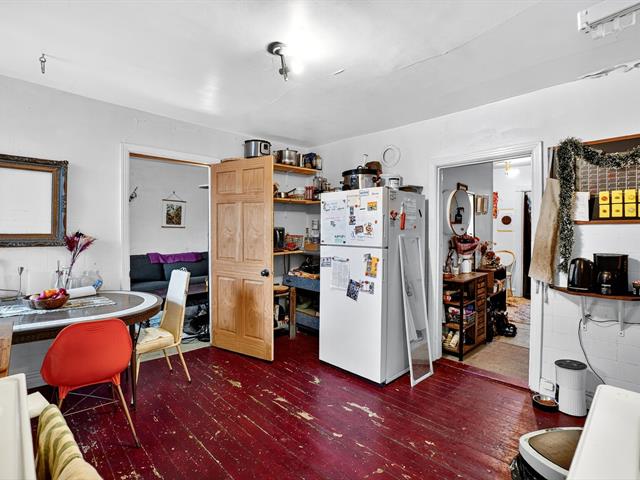 Cuisine
Cuisine 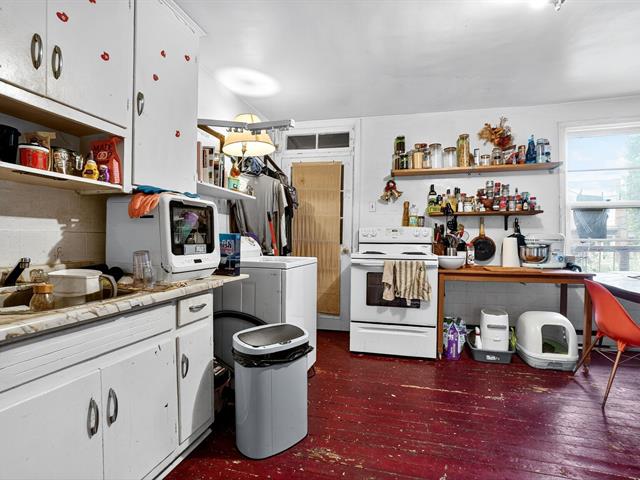 Chambre à coucher
Chambre à coucher 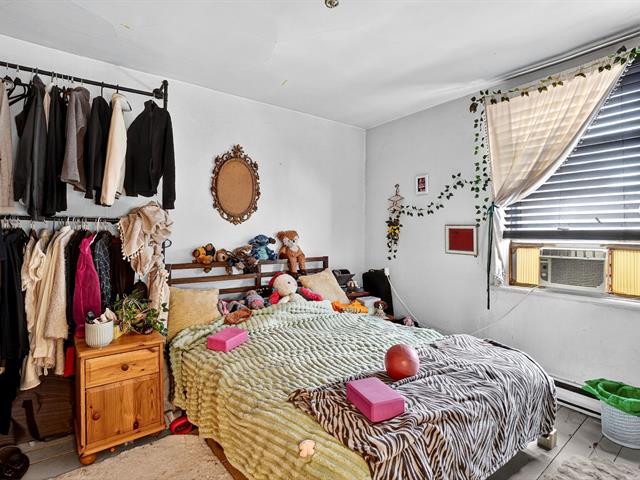 Bureau
Bureau 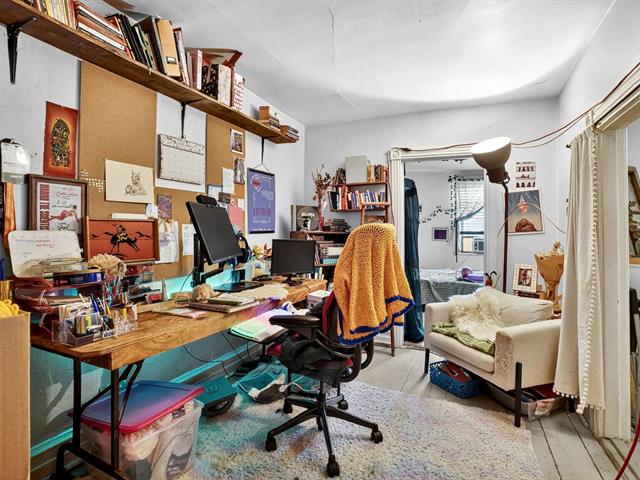 Chambre à coucher
Chambre à coucher 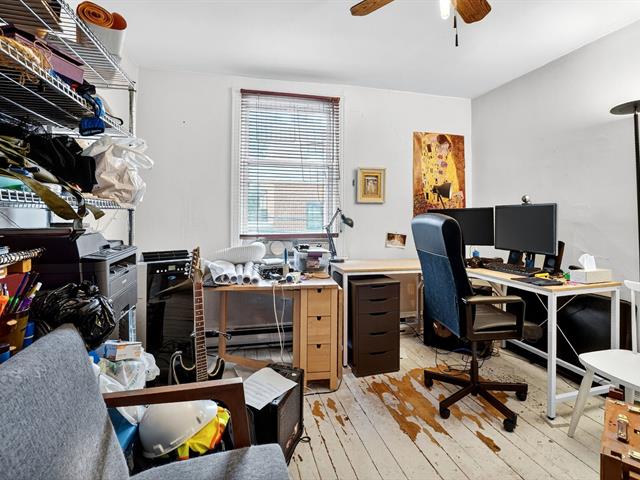 Salle de bains
Salle de bains 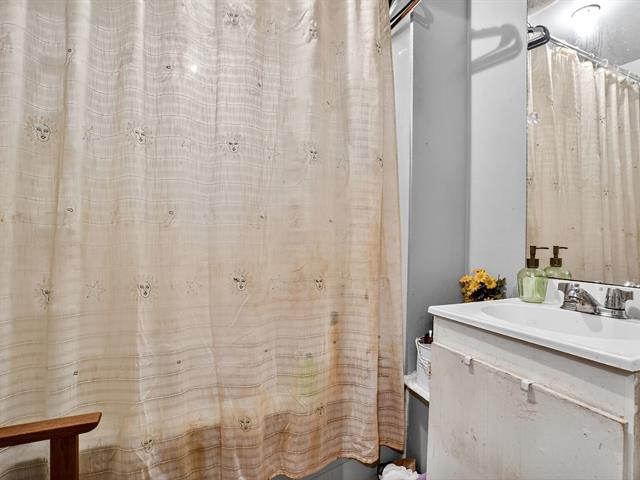 Salle de bains
Salle de bains 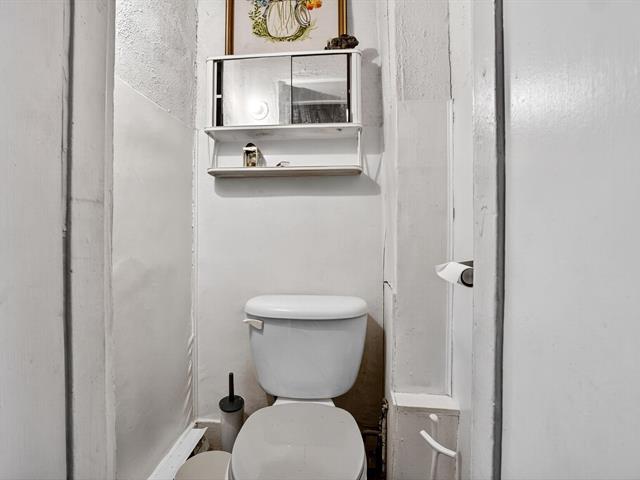 Cour
Cour 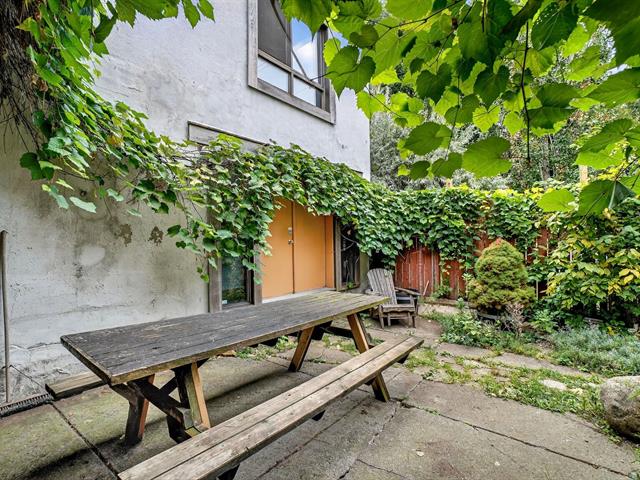 Cour
Cour 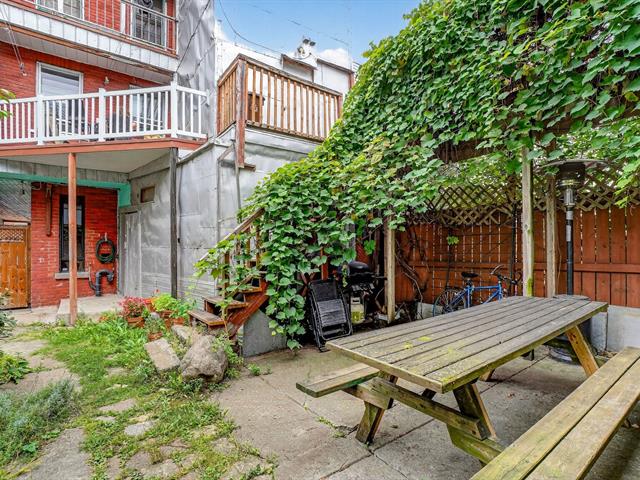 Cour
Cour 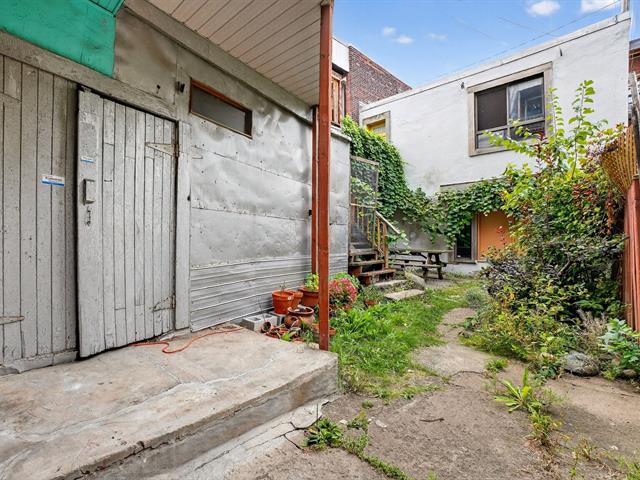 Façade
Façade 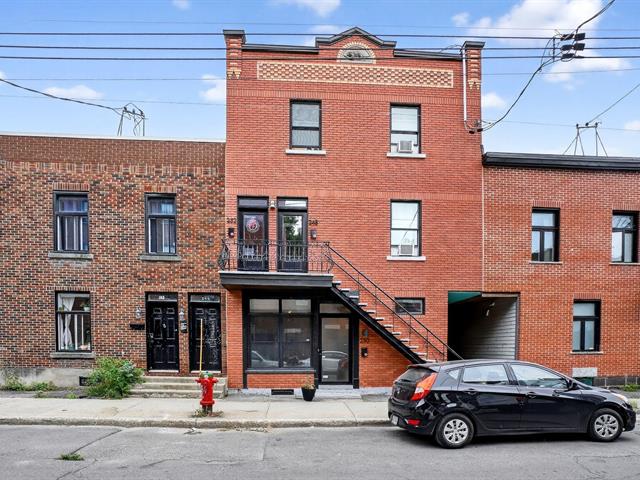
Characteristics
| Property Type | Triplex | Year of construction | 1935 |
| Type of building | Semi-detached | Trade possible | |
| Building Size | 6.26 m x 11.88 m - irr | Certificate of Location | |
| Living Area | |||
| Lot Size | 7.36 m x 29.77 m - irr | Deed of Sale Signature | 60 days |
| Cadastre | |||
| Zoning | Residential |
| Pool | |||
| Water supply | Municipality | Parking | |
| Driveway | |||
| Roofing | Garage | ||
| Siding | Brick | Lot | |
| Windows | Topography | ||
| Window Type | Distinctive Features | ||
| Energy/Heating | Electricity | View | |
| Basement | Crawl space | Proximity | |
| Bathroom |
| Sewage system | Municipal sewer | Heating system | Electric baseboard units |
Room dimensions
| Rooms | LEVEL | DIMENSIONS | Type of flooring | Additional information |
|---|---|---|---|---|
| Workshop | Ground floor | 22.7x19.2 P | Concrete | plancher chauffant |
| Primary bedroom | 3rd floor | 12.4x11.9 P | Wood | |
| Primary bedroom | Ground floor | 12.3x9.2 P | Wood | |
| Primary bedroom | 2nd floor | 14.11x11.9 P | Wood | |
| Washroom | Ground floor | 6.2x4.5 P | Concrete | plancher chauffant |
| Bedroom | 3rd floor | 12.4x11.6 P | Wood | |
| Kitchen | Ground floor | 16.4x5.7 P | Wood | |
| Walk-in closet | 2nd floor | 11.8x8.3 P | Wood | |
| Mezzanine | 2nd floor | 19.2x6.2 P | Wood | |
| Home office | 3rd floor | 12.3x8.9 P | Wood | |
| Bathroom | Ground floor | 9.4x3.7 P | Ceramic tiles | |
| Bedroom | 2nd floor | 11.6x8.4 P | Wood | ou salon |
| Living room | 3rd floor | 12.2x9.2 P | Wood | |
| Home office | Ground floor | 10.1x8.6 P | Wood | |
| Dining room | 2nd floor | 12.1x7.9 P | Wood | |
| Kitchen | 3rd floor | 14.1x12.2 P | Wood | |
| Dining room | Ground floor | 9.4x8.5 P | Wood | |
| Kitchen | 2nd floor | 13.5x11.6 P | Wood | |
| Bathroom | 3rd floor | 6.3x5.9 P | Ceramic tiles | |
| Living room | Ground floor | 9.4x8.5 P | Wood | |
| Bathroom | 2nd floor | 11.9x5.3 P | Ceramic tiles | |
| Storage | 3rd floor | 10x9.2 P - irr | Wood | |
| Storage | Ground floor | 13.5x9.2 P | Wood | |
| Storage | 2nd floor | 13x8.9 P |
Addenda
248: Renovated 2nd-floor unit, owner-occupied.
250: Renovated ground-floor unit, owner-occupied.
252: 3rd-floor unit (not renovated), rented for
$1,075/month until June 30, 2026. The unit is rented
heated, however it has its own Hydro-Québec meter.
254: Workshop located in the backyard, owner-occupied. Also
accessible from the front Kosher door. Loft-style space
with heated concrete floors, powder room, and mezzanine --
perfect for an artist's studio or creative loft.
The current owner would like to rent back the ground-floor
unit and the artist's workshop for a few months after the
sale, while securing a new residence.
The 2nd-floor unit will be available to the buyer upon the
signing of the deed of sale.
As the 3rd-floor unit is currently leased, occupation by
the buyer must comply with the existing lease and the
regulations of the Tribunal administratif du logement.
The property has benefited from numerous major renovations
since its acquisition in 2005, including structure,
masonry, doors and windows, plumbing, electrical, and more.
A complete list of the renovations is available upon
request.
A pre-sale building inspection has been completed by the
seller.
The report is available for review.
Enjoy a 3D virtual tour by accessing the following links:
Ground Floor + Yard + 3rd Floor + Artist's Loft:
https://tour.bonnevisite.com/2348767?idx=1&pws=1
2nd Floor:
https://tour.bonnevisite.com/2343129?idx=1&pws=1
